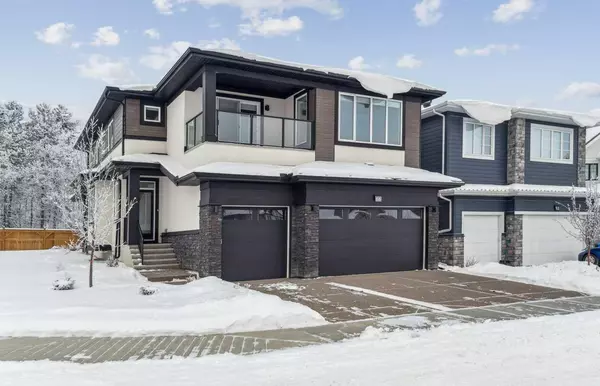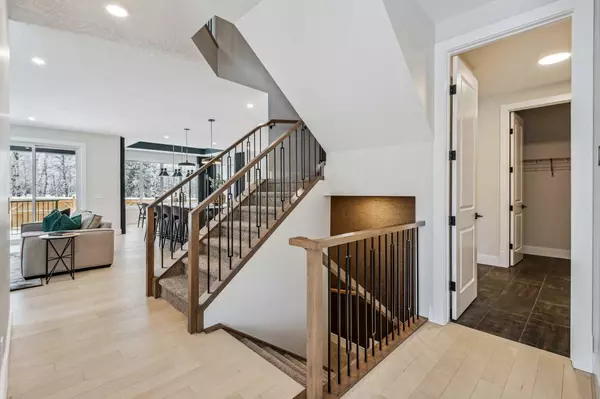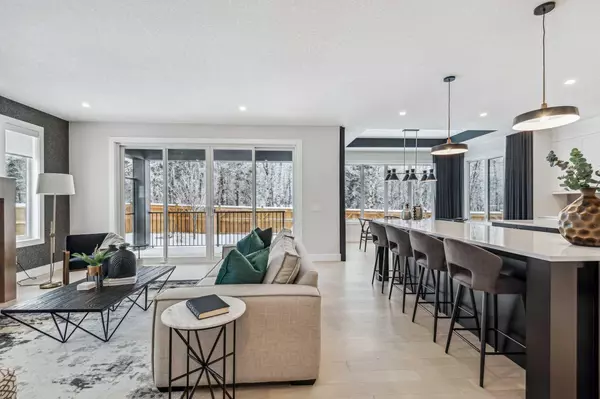For more information regarding the value of a property, please contact us for a free consultation.
66 Aspen Summit Close SW Calgary, AB T3H 6B3
Want to know what your home might be worth? Contact us for a FREE valuation!

Our team is ready to help you sell your home for the highest possible price ASAP
Key Details
Sold Price $1,582,000
Property Type Single Family Home
Sub Type Detached
Listing Status Sold
Purchase Type For Sale
Square Footage 3,075 sqft
Price per Sqft $514
Subdivision Aspen Woods
MLS® Listing ID A2103022
Sold Date 02/17/24
Style 2 Storey
Bedrooms 6
Full Baths 4
Half Baths 1
Originating Board Calgary
Year Built 2022
Annual Tax Amount $7,491
Tax Year 2023
Lot Size 5,565 Sqft
Acres 0.13
Property Description
Spectacular new custom built estate home located in the highly sought after SW community of Aspen Woods. Situated on a quite street, this gorgeous home was meticulously crafted by award winning builder, Crystal Creek Homes. Quality craftsmanship and exhilarating modern finishes culminate in luxurious modern living spaces designed for today's lifestyle. Over height ceilings. Engineered white oak hardwood floors throughout the main level. The bright and open great room is the centerpiece of the home and is a great space for entertaining. Highlighted by the gourmets dream kitchen that features two-tone dual islands, quartz countertops, crisp white cabinetry, large scale tile backsplash plus a bonus walkthrough butlers pantry with matching finishes and extra cabinetry. The deluxe stainless steel appliance package includes a gas stove. The adjacent dining room exudes elegance with its chic chandelier, feature tray ceiling and custom full height drapery. The family room offers a tile clad gas fireplace with a warm wood mantle frame and a full wall of sliding patio doors leading out to the rear patio and yard. The privately located powder bath and spacious rear mudroom complete the main level. 4 generous bedrooms up including the large primary suite boasting a tranquil spa style ensuite bath with separate soaker tub, custom glass and tile shower and access to the expansive walk-in closet complete with built in storage solutions. Bedrooms 2 and 3 share a well thought out Jack and Jill bath. The rare 4th bedroom is just off the bonus room and boasts its own 3-piece ensuite bath and walk-in closet. Enjoy downtime in the bonus room that offers a patio door to a large covered south balcony with views of the Rocky Mountains. The fully developed lower level gives you 2 more bedrooms, another full bath plus a huge rec/flex room. The triple attached garage will accommodate extra lifts for your toys. Minutes from schools, parks, the eclectic restaurants and shopping is Aspen Landing, Westside Rec center, LRT, and quick access downtown. Enjoy a brand-new luxury home with no wait time at last years build costs. Nothing to do but move in and enjoy!
Location
Province AB
County Calgary
Area Cal Zone W
Zoning R-1
Direction S
Rooms
Other Rooms 1
Basement Finished, Full
Interior
Interior Features Breakfast Bar, Closet Organizers, Double Vanity, High Ceilings, Kitchen Island, No Animal Home, No Smoking Home, Open Floorplan, Pantry, Quartz Counters, Soaking Tub, Sump Pump(s), Tankless Hot Water, Tray Ceiling(s), Walk-In Closet(s)
Heating In Floor, Forced Air
Cooling Rough-In
Flooring Carpet, Hardwood, Tile
Fireplaces Number 1
Fireplaces Type Gas, Mantle, Tile
Appliance Dishwasher, Dryer, Garage Control(s), Gas Stove, Microwave, Range Hood, Refrigerator, Washer, Window Coverings
Laundry Laundry Room, Upper Level
Exterior
Parking Features Triple Garage Attached
Garage Spaces 3.0
Garage Description Triple Garage Attached
Fence Fenced
Community Features Park, Pool, Schools Nearby, Shopping Nearby, Walking/Bike Paths
Roof Type Asphalt Shingle
Porch Balcony(s), Covered, Patio
Lot Frontage 51.84
Total Parking Spaces 6
Building
Lot Description Corner Lot, Landscaped, Level
Foundation Poured Concrete
Architectural Style 2 Storey
Level or Stories Two
Structure Type Stone,Stucco,Wood Frame
New Construction 1
Others
Restrictions Easement Registered On Title,Restrictive Covenant,Utility Right Of Way
Tax ID 82744241
Ownership Private
Read Less



