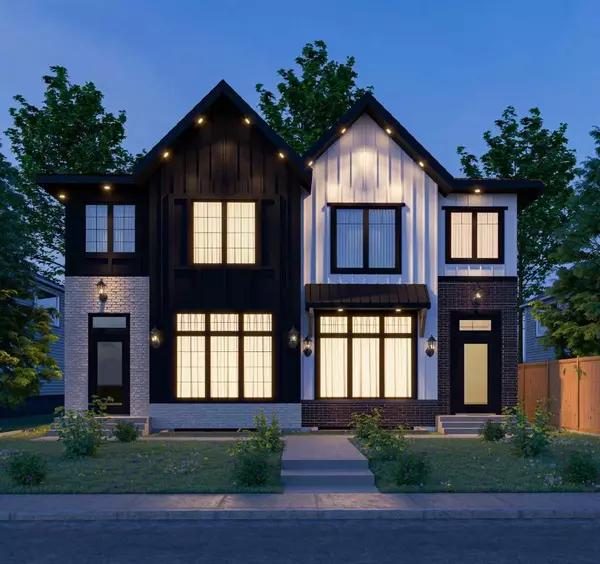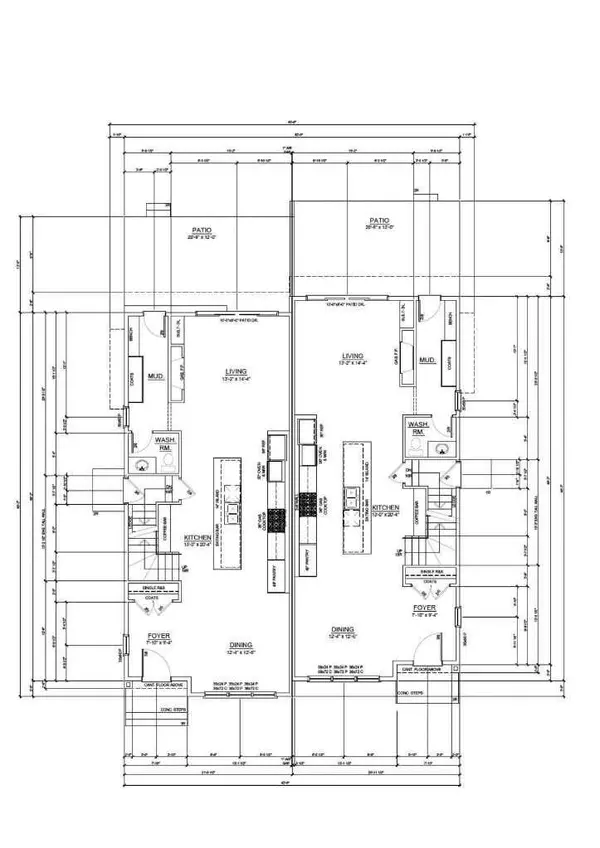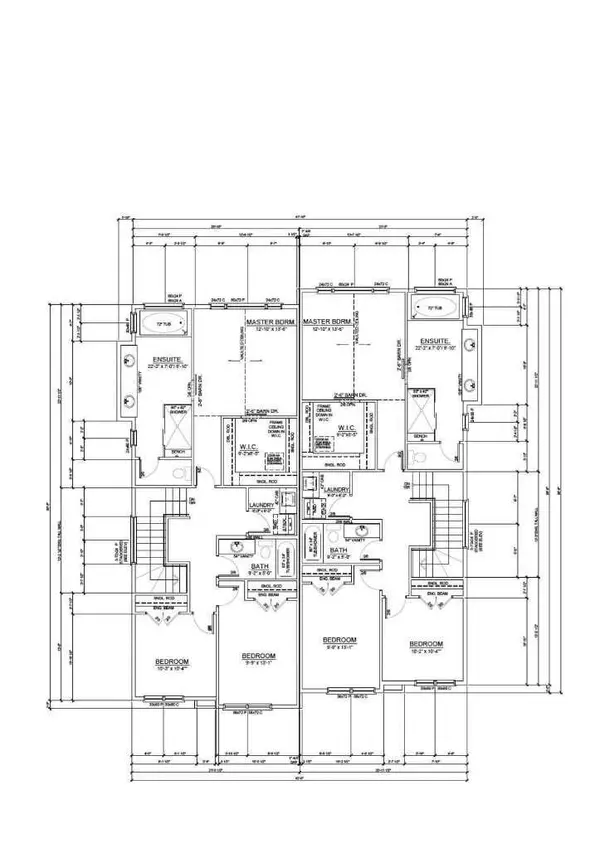For more information regarding the value of a property, please contact us for a free consultation.
4635 84 ST NW Calgary, AB T3B 2R4
Want to know what your home might be worth? Contact us for a FREE valuation!

Our team is ready to help you sell your home for the highest possible price ASAP
Key Details
Sold Price $855,000
Property Type Single Family Home
Sub Type Semi Detached (Half Duplex)
Listing Status Sold
Purchase Type For Sale
Square Footage 2,068 sqft
Price per Sqft $413
Subdivision Bowness
MLS® Listing ID A2095585
Sold Date 02/17/24
Style 2 Storey,Side by Side
Bedrooms 5
Full Baths 3
Half Baths 1
Originating Board Calgary
Year Built 2023
Tax Year 2023
Lot Size 3,086 Sqft
Acres 0.07
Property Description
LEGAL BASEMENT SUITE | 2-STOREY HOME | 5 BED 3.5 WASHROOM | 2813 SQFT OF LIVING SPACE | QUIET STREET | EXCELLENT LOCATION!!!!! Welcome to 4635 84 Street, NW in Bowness. Close to the river, this brand-new semi-detached 2-story infill in trendy BOWNESS! is situated only a few blocks from the Bow River and a short 2-minute bike ride from Bowness Park. This new build features over 2813 sq ft of developed living space across 5 bedrooms and a Legal BASEMENT SUITE! The main floor features a stunning and modern central kitchen with a dining room and living room on either side. The kitchen consists of full-height cabinetry, a large central island, and a full stainless steel appliance package (including a gas cooktop and built-in wall oven and microwave). Off of the kitchen is a spacious Dining room, with oversized windows and ample natural light. The Living room on the other side of the kitchen, includes a gas fireplace with a stunning tile surround and a large patio door that takes you to the fenced backyard and patio to enjoy BBQ or other family fun. The mudroom opens into the backyard with a patio and a double detached garage. In addition to this, you have lvt waterproof vinyl flooring on this entire floor. The elegant 2-piece powder room with custom cabinetry & quartz countertop finishes off this level. Up on the upper floor, the primary bedroom enjoys an oversized window, a large walk-in closet with custom millwork, an expansive 5-piece ensuite with dual under-mounted sinks, a private water closet, a 2-person shower with 10mm glass door, a large bench DUAL SHOWER HEADS, rain shower head & full height tile. Two secondary bedrooms have east-facing windows and generously sized closets, and share access to the 4-piece bath. The laundry room features custom cabinetry and a quartz top for ultimate convenience. The LEGAL BASEMENT SUITE comes with a private entrance! The legal suite includes a full kitchen with custom cabinetry and quartz counters, a living room, a dining room, and two good-sized bedrooms! This house will be fully landscaped and fenced. You're also right next to the Bowness Park for some good family time. Winsport is across the highway, and the mountains are much closer with direct access to Highway 1. Close to the Foothills Hospital and the University of Calgary and within close reach of multiple schools, parks, local amenities, and easy access to Highway 1A and Stoney Trail. Home built by a reputed builder whose work can be shown around Bowness and Calgary. New Home Warranty Included. The estimated completion is the end of February. Call today to arrange a viewing!!
Location
Province AB
County Calgary
Area Cal Zone Nw
Zoning RC2
Direction E
Rooms
Other Rooms 1
Basement Separate/Exterior Entry, Finished, Full, Suite
Interior
Interior Features High Ceilings, Kitchen Island, Open Floorplan, Quartz Counters, Separate Entrance, Vinyl Windows, Walk-In Closet(s)
Heating Fireplace(s), Forced Air
Cooling None
Flooring Tile, Vinyl Plank
Fireplaces Number 1
Fireplaces Type Gas
Appliance Dishwasher, Electric Stove, Garage Control(s), Gas Cooktop, Microwave, Oven-Built-In, Range Hood, Refrigerator
Laundry Upper Level
Exterior
Parking Features Double Garage Detached, Off Street
Garage Spaces 2.0
Garage Description Double Garage Detached, Off Street
Fence Fenced
Community Features Park, Playground, Schools Nearby, Shopping Nearby, Sidewalks, Street Lights, Walking/Bike Paths
Roof Type Asphalt Shingle
Porch Rear Porch
Lot Frontage 25.0
Exposure E
Total Parking Spaces 2
Building
Lot Description Back Lane, Back Yard, Street Lighting, Rectangular Lot
Foundation Poured Concrete
Architectural Style 2 Storey, Side by Side
Level or Stories Two
Structure Type Wood Frame
New Construction 1
Others
Restrictions None Known
Ownership REALTOR®/Seller; Realtor Has Interest
Read Less



