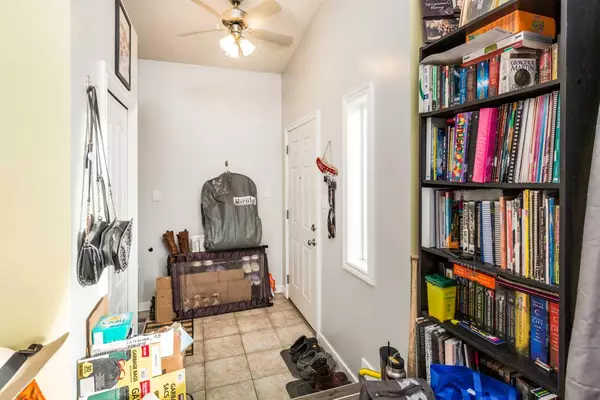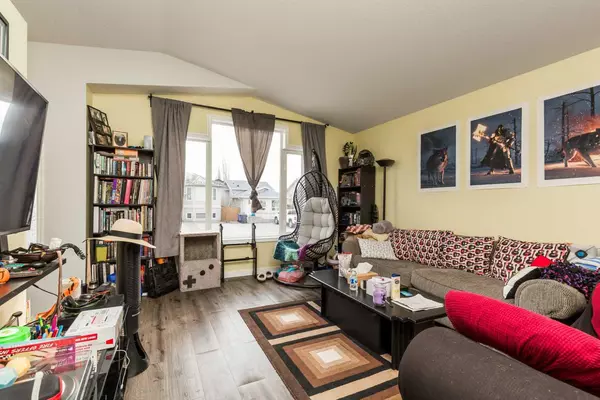For more information regarding the value of a property, please contact us for a free consultation.
661 Blackfoot TER W Lethbridge, AB T1K7Y6
Want to know what your home might be worth? Contact us for a FREE valuation!

Our team is ready to help you sell your home for the highest possible price ASAP
Key Details
Sold Price $340,000
Property Type Single Family Home
Sub Type Detached
Listing Status Sold
Purchase Type For Sale
Square Footage 909 sqft
Price per Sqft $374
Subdivision Indian Battle Heights
MLS® Listing ID A2096283
Sold Date 02/17/24
Style Bi-Level
Bedrooms 3
Full Baths 2
Originating Board Lethbridge and District
Year Built 2004
Annual Tax Amount $3,102
Tax Year 2023
Lot Size 3,497 Sqft
Acres 0.08
Property Description
Welcome to your new home or next investment opportunity, boasting a brand-new roof for added peace of mind! This 3-bedroom home has 2 full bathrooms plus an office, making it an ideal investment property or a fantastic residence with the potential to rent out the basement as a mortgage helper. The main floor boasts vinyl plank flooring and offers two bedrooms and a full bathroom, along with a spacious kitchen equipped with stainless steel appliances, and main floor laundry. The walkout basement has been recently renovated and includes an illegal suite with a well-sized bedroom, a full bathroom, and an additional space suitable for an office, den, or large storage room. You've also got your own laundry down here and a parking pad out back. Nestled in a tranquil community, this property is conveniently located within walking distance of shopping, schools, and parks. In addition to all this, there's also a four-camera security system, a Nest smart thermostat, a natural gas line out to the deck for your BBQ, and a total of four off-street parking spaces. Don't miss the chance to explore the possibilities this property holds – call a Realtor and schedule a viewing today!
Location
Province AB
County Lethbridge
Zoning R-SL
Direction SE
Rooms
Basement Separate/Exterior Entry, Finished, Suite, Walk-Out To Grade
Interior
Interior Features See Remarks
Heating Central, Natural Gas
Cooling None
Flooring Carpet, Vinyl
Appliance See Remarks
Laundry In Unit, Multiple Locations
Exterior
Parking Features Off Street, Parking Pad
Garage Description Off Street, Parking Pad
Fence Fenced
Community Features Playground, Schools Nearby, Shopping Nearby, Sidewalks, Street Lights
Roof Type Asphalt Shingle
Porch See Remarks
Lot Frontage 33.0
Total Parking Spaces 4
Building
Lot Description Back Yard, Lawn, Landscaped
Foundation Poured Concrete
Architectural Style Bi-Level
Level or Stories Bi-Level
Structure Type See Remarks
Others
Restrictions None Known
Tax ID 83366892
Ownership Private
Read Less



