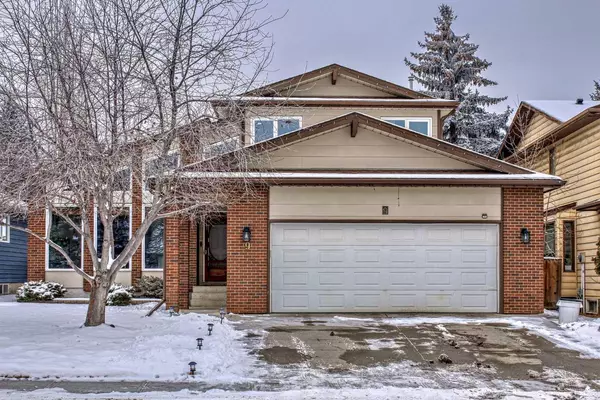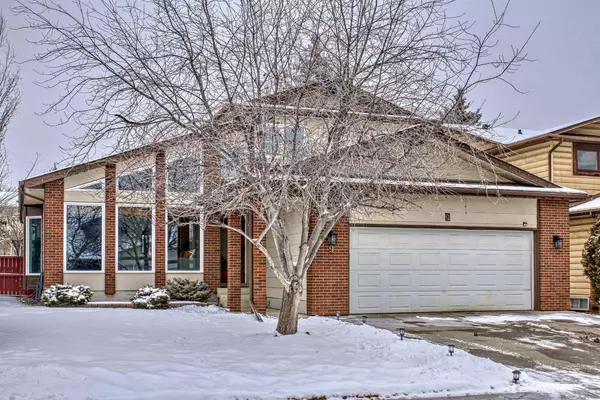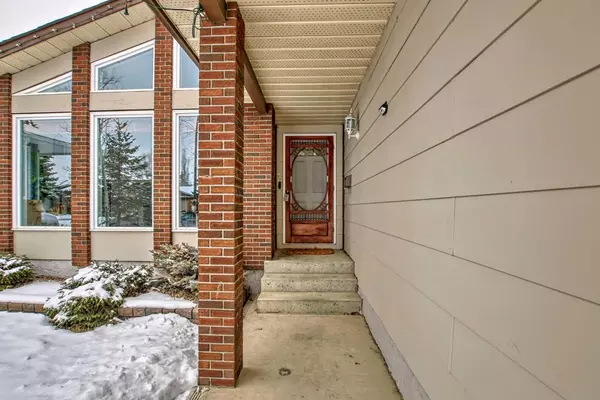For more information regarding the value of a property, please contact us for a free consultation.
9 Sunhaven Link SE Calgary, AB T2X 2M5
Want to know what your home might be worth? Contact us for a FREE valuation!

Our team is ready to help you sell your home for the highest possible price ASAP
Key Details
Sold Price $733,500
Property Type Single Family Home
Sub Type Detached
Listing Status Sold
Purchase Type For Sale
Square Footage 2,087 sqft
Price per Sqft $351
Subdivision Sundance
MLS® Listing ID A2105939
Sold Date 02/17/24
Style 2 Storey
Bedrooms 4
Full Baths 3
Half Baths 1
HOA Fees $23/ann
HOA Y/N 1
Originating Board Calgary
Year Built 1986
Annual Tax Amount $4,288
Tax Year 2023
Lot Size 5,575 Sqft
Acres 0.13
Property Description
Welcome home to one of the most sought after Lake Communities in Calgary. This gorgeous 2 Storey home in the heart of Sundance. The entrance greets you with a lovely vaulted ceilings and an open concept layout. The living room/dining room area is a great place to entertain or simply enjoy with your family. There's also a work desk area that you can easily set up your home office. Next, step into your DREAM KITCHEN that features granite countertops, white cabinets, stainless steel appliances, slate tiles, walk in pantry and a large island - perfect for large families or large gatherings. This kitchen is open to the cozy living room area that has a built in stone wood burning fireplace and a built in book case that further enhances the beauty of this home. This area opens up to to patio doors that now welcome you to your own private fully fenced back yard. This home features 3 spacious bedrooms on the upper floor with 2x 4 pce bathroom and ensuite. The Master bedroom features HEATED FLOORS in the ensuite and a lovely bay window. Downstairs you will find a large rec room, a 4th bedroom, 3pce bathroom, storage area and a flex room that can be used as another office. As an added bonus, there is a walk up separate entry from the basement to the garage. Heated floors as well in the basement. This home also features Updated Dual furnace and Central Air conditioning. The roof was replaced in 2021. This home is close to transportation, schools, all amenities you need, and is steps away from Fish Creek Provincial Park, the South Calgary Health Centre, and mere minutes to Lake Sundance - making this the perfect family home. Don't delay as this home will not last!
Location
Province AB
County Calgary
Area Cal Zone S
Zoning R-C2
Direction SE
Rooms
Other Rooms 1
Basement Separate/Exterior Entry, Finished, Full
Interior
Interior Features Bookcases, Built-in Features, Granite Counters, High Ceilings, Kitchen Island, Open Floorplan, Separate Entrance, Storage, Vaulted Ceiling(s), Walk-In Closet(s)
Heating Forced Air, Natural Gas
Cooling Central Air
Flooring Carpet, Ceramic Tile, Hardwood
Fireplaces Number 1
Fireplaces Type Family Room, Wood Burning
Appliance Dishwasher, Dryer, Electric Stove, Microwave, Washer, Window Coverings
Laundry Main Level
Exterior
Parking Features Double Garage Attached
Garage Spaces 2.0
Garage Description Double Garage Attached
Fence Fenced
Community Features Clubhouse, Lake, Park, Playground, Schools Nearby, Shopping Nearby, Tennis Court(s)
Amenities Available Beach Access, Boating, Clubhouse, Playground, Racquet Courts, Recreation Facilities
Roof Type Asphalt Shingle
Porch Deck
Lot Frontage 53.81
Total Parking Spaces 4
Building
Lot Description Rectangular Lot
Foundation Poured Concrete
Architectural Style 2 Storey
Level or Stories Two
Structure Type Brick,Wood Frame
Others
Restrictions None Known
Tax ID 82790314
Ownership Private
Read Less



