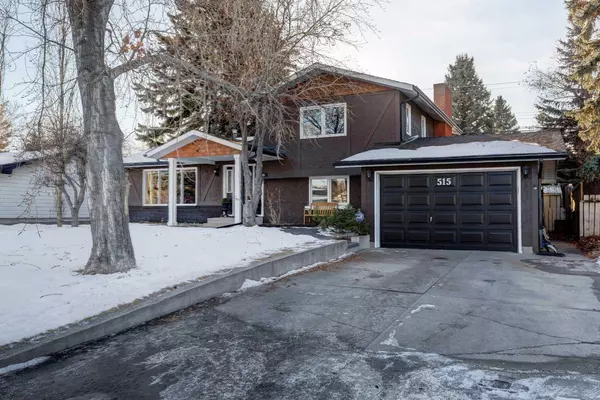For more information regarding the value of a property, please contact us for a free consultation.
515 Willingdon BLVD SE Calgary, AB T2J 2A8
Want to know what your home might be worth? Contact us for a FREE valuation!

Our team is ready to help you sell your home for the highest possible price ASAP
Key Details
Sold Price $796,900
Property Type Single Family Home
Sub Type Detached
Listing Status Sold
Purchase Type For Sale
Square Footage 1,751 sqft
Price per Sqft $455
Subdivision Willow Park
MLS® Listing ID A2099790
Sold Date 02/17/24
Style 2 Storey Split
Bedrooms 5
Full Baths 3
Half Baths 1
Originating Board Calgary
Year Built 1968
Annual Tax Amount $3,943
Tax Year 2023
Lot Size 7,696 Sqft
Acres 0.18
Property Description
A large entry opens to a bright living room with big windows and gleaming hardwood floors. The layout flows into an open- concept dining space that connects to a large enchanting sunroom with a hot tub. The adjacent kitchen is perfect for family gatherings, with plentiful white cabinetry and tile backsplashes, and offers modern appliances as well as a cozy breakfast area overlooking the sunken family room, where a wood burning fireplace is the epitome of cozy, and sliding glass doors step out to a covered patio. Power blinds allow you to choose the amount of light you want, and throughout the home you will also notice custom roller blinds. Down the hall, there is a laundry room, a powder room, and a main floor bedroom ideal for a home office. The entry from the insulated and drywalled, double-attached (tandem) garage is also here. Upstairs, an elegant primary bedroom offers a private ensuite and dual closets. Two more generous bedrooms are connected through a unique passthrough, allowing you to use them as one large space. They share the main bathroom in a convenient family layout. Downstairs, the finished basement presents a spacious recreation area, a fifth bedroom, and another full bathroom, perfect for older children or your guests. The utility room ensures storage for all your seasonal items, and has a newer hot water tank and 2 brand new furnaces. Outside, the southwest backyard feels like a storybook. The covered patio has misters for hot days and enjoys views of the exquisite landscaping. A retaining wall creates tiered lawns that walk up and cross a bridge over the waterfall that trickles down to a custom pond; all edged with mature trees. On the other side of the bridge, garden beds and a shed are interspersed with more seating areas, and there is a fenced dog run along the side of the house, making every inch of the space both artful and functional. The front yard has a sprinkler system, and the roof was recently upgraded rubber asphalt shake-style shingles. Direct alley access is another perk - pull your RV up to get ready for camping trips - no reversing required! Willow Park is one of the best areas in Calgary, and this home is just steps to the many amenities in the community, like the Trico Centre, golf club, schools, and Southcentre Mall. Nearby, Macleod Trail provides a plethora of shopping and dining options, as well as a quick commute to downtown, and proximity to primary routes like Anderson Road and Deerfoot Trail make this one of the best-connected neighbourhoods. See this one today!
Location
Province AB
County Calgary
Area Cal Zone S
Zoning R-C1
Direction NE
Rooms
Basement Finished, Full
Interior
Interior Features Central Vacuum
Heating Forced Air
Cooling None
Flooring Carpet, Hardwood, Tile
Fireplaces Number 1
Fireplaces Type Wood Burning
Appliance Dishwasher, Electric Stove, Microwave Hood Fan, Refrigerator, Washer/Dryer, Window Coverings
Laundry Main Level
Exterior
Parking Features Double Garage Attached, Tandem
Garage Spaces 2.0
Garage Description Double Garage Attached, Tandem
Fence Fenced
Community Features Golf, Park, Playground, Schools Nearby, Shopping Nearby, Sidewalks, Street Lights
Roof Type Rubber
Porch Balcony(s), Enclosed, Patio
Lot Frontage 69.98
Total Parking Spaces 4
Building
Lot Description Back Lane, Back Yard, Dog Run Fenced In, Front Yard, Landscaped, Underground Sprinklers, Private, Secluded, Treed
Foundation Poured Concrete
Architectural Style 2 Storey Split
Level or Stories Two
Structure Type Wood Frame
Others
Restrictions None Known
Tax ID 83138903
Ownership Private
Read Less



