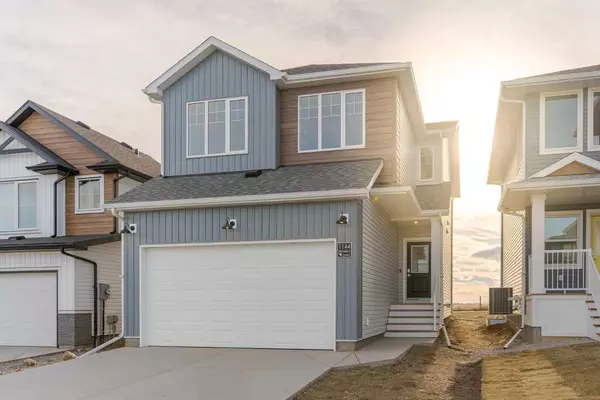For more information regarding the value of a property, please contact us for a free consultation.
1144 Coalbrook PL W Lethbridge, AB T1J 5W7
Want to know what your home might be worth? Contact us for a FREE valuation!

Our team is ready to help you sell your home for the highest possible price ASAP
Key Details
Sold Price $514,900
Property Type Single Family Home
Sub Type Detached
Listing Status Sold
Purchase Type For Sale
Square Footage 1,658 sqft
Price per Sqft $310
Subdivision Copperwood
MLS® Listing ID A2097896
Sold Date 02/16/24
Style 2 Storey
Bedrooms 3
Full Baths 2
Half Baths 1
Originating Board Lethbridge and District
Year Built 2023
Annual Tax Amount $3,231
Tax Year 2023
Lot Size 3,465 Sqft
Acres 0.08
Property Description
Welcome to your dream home in Copperwood, one of West Lethbridge's most coveted family communities. This stunning 2-storey masterpiece, crafted by Stranville Living Master Builder, the Alloway redefines modern living with its impeccable design and attention to detail. As you approach, the home's curb appeal is undeniable, and the attached 2-car garage ensures both convenience and security. Step inside, and you'll be greeted by an ultra-functional layout that seamlessly blends style and practicality. The heart of this home is undoubtedly the navy kitchen—a true showstopper. Modern and sleek, it boasts hidden appliances, including a fridge and dishwasher seamlessly integrated into the cabinetry. The kitchen also features a large walk-in pantry that leads directly to the garage, adding a touch of practicality to your daily routine. The open-concept living and dining room create a welcoming and versatile space, ideal for both casual family gatherings and entertaining friends. Natural light floods the area, enhancing the warm and inviting atmosphere throughout. Venture to the second level, where you'll discover three bedrooms, a bonus room, a laundry room, and a unique office space. The thoughtful design of this floor ensures comfort, functionality, and ample space for every member of the family. The primary bedroom is a true retreat, offering dual vanities, a walk-in shower, and even a soaking tub—a perfect oasis to unwind after a long day. While the basement remains undeveloped, its forced walk-out design opens up exciting possibilities. Whether you envision a potential suite for extended family or guests or simply desire easy access to the backyard from the lower level, this home provides a canvas for customization. In Copperwood, you're not just buying a home; you're investing in a lifestyle. Immerse yourself in a community known for its family-friendly atmosphere, excellent schools, and proximity to amenities. Don't miss the chance to make this brand-new, Stranville Living masterpiece your forever home. this home is virtually staged
Location
Province AB
County Lethbridge
Zoning R-M
Direction N
Rooms
Other Rooms 1
Basement Full, Unfinished
Interior
Interior Features Open Floorplan, Pantry, Quartz Counters, Sump Pump(s), Walk-In Closet(s)
Heating Forced Air
Cooling None
Flooring Carpet, Tile, Vinyl
Fireplaces Number 1
Fireplaces Type Electric
Appliance Built-In Oven, Induction Cooktop, Microwave, Refrigerator
Laundry Main Level
Exterior
Parking Features Double Garage Attached
Garage Spaces 2.0
Garage Description Double Garage Attached
Fence None
Community Features Lake, Park
Roof Type Asphalt Shingle
Porch Front Porch
Lot Frontage 28.0
Exposure N
Total Parking Spaces 4
Building
Lot Description Back Yard
Foundation Poured Concrete
Architectural Style 2 Storey
Level or Stories Two
Structure Type Vinyl Siding
New Construction 1
Others
Restrictions None Known
Tax ID 83362273
Ownership Private
Read Less



