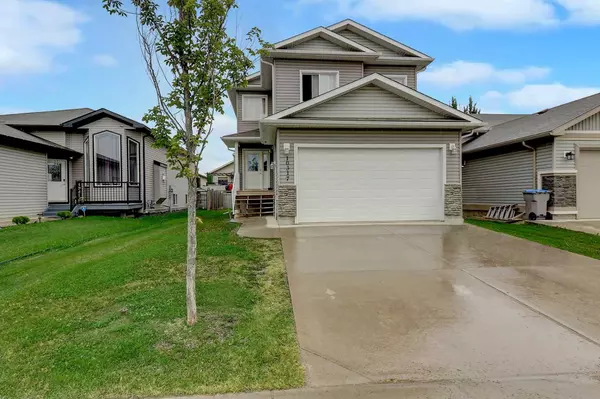For more information regarding the value of a property, please contact us for a free consultation.
10317 Royal Oaks DR Grande Prairie, AB T8V2R1
Want to know what your home might be worth? Contact us for a FREE valuation!

Our team is ready to help you sell your home for the highest possible price ASAP
Key Details
Sold Price $430,000
Property Type Single Family Home
Sub Type Detached
Listing Status Sold
Purchase Type For Sale
Square Footage 1,685 sqft
Price per Sqft $255
Subdivision Northridge
MLS® Listing ID A2101875
Sold Date 02/16/24
Style 2 Storey
Bedrooms 7
Full Baths 3
Half Baths 1
Originating Board Grande Prairie
Year Built 2014
Annual Tax Amount $5,045
Tax Year 2023
Lot Size 5,048 Sqft
Acres 0.12
Property Description
Look no further than this FULLY DEVELOPED 7 BEDROOM 2 Story Northrige/Royal Oaks Home! Situated just a minute walk to a couple of schools parks and trails nearby! This story has a great main living space with a wrap kitchen with island/eating bar, walk though pantry and good sized dining room great for a young family! The open concept living room is a great place to kick it after a long day at the office! The main floor is also optioned out with a 1/2 bathroom/powder room, laundry area and access to the double attached garage! Upstairs you will find 5 bedrooms and a 3pc main bathroom. One of the 5 bedrooms is the large master suite with walk in ensuite (5 piece bathroom with soaker tub, separate shower and double sinks) and very sizable closet! The other 2 rooms are identical in size and would make a great room for the kiddos! Along with another 2 bedrooms for a total of 5 UPSTAIRS! In the basement you will find that its fully developed and has another 2 bedrooms and full bathroom with a smaller living room! The yard is fully fenced and landscaped ready for those fall BBQ's! Book your showing today would make a great family home in a family community! *** Pictures do not do this home justice as it is currently tenant occupied vs owner***
Location
Province AB
County Grande Prairie
Zoning RS
Direction N
Rooms
Basement Finished, Full
Interior
Interior Features See Remarks
Heating Forced Air, Natural Gas
Cooling None
Flooring Carpet, Laminate
Appliance See Remarks
Laundry Main Level
Exterior
Garage Double Garage Attached
Garage Spaces 1.0
Garage Description Double Garage Attached
Fence Fenced
Community Features Schools Nearby, Shopping Nearby, Sidewalks, Street Lights
Roof Type Asphalt Shingle
Porch None
Lot Frontage 44.0
Total Parking Spaces 4
Building
Lot Description City Lot
Foundation Poured Concrete
Architectural Style 2 Storey
Level or Stories Two
Structure Type See Remarks
Others
Restrictions None Known
Tax ID 83542606
Ownership Private
Read Less
GET MORE INFORMATION




