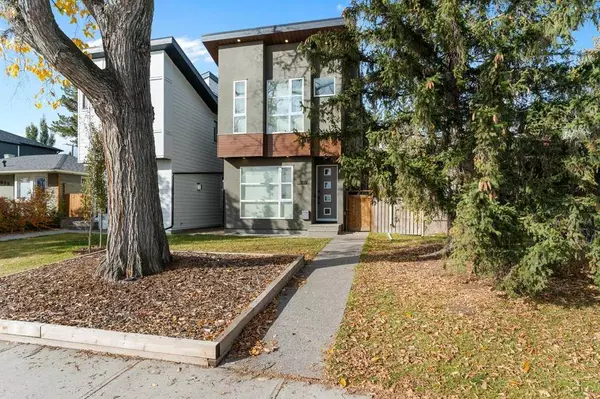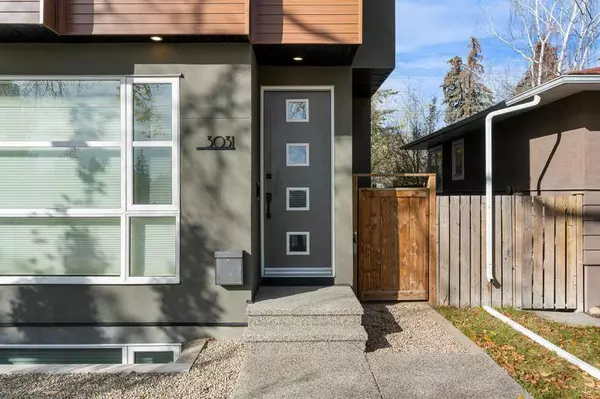For more information regarding the value of a property, please contact us for a free consultation.
3031 36 ST SW Calgary, AB T3E 3A2
Want to know what your home might be worth? Contact us for a FREE valuation!

Our team is ready to help you sell your home for the highest possible price ASAP
Key Details
Sold Price $1,050,000
Property Type Single Family Home
Sub Type Detached
Listing Status Sold
Purchase Type For Sale
Square Footage 1,957 sqft
Price per Sqft $536
Subdivision Killarney/Glengarry
MLS® Listing ID A2105602
Sold Date 02/16/24
Style 2 Storey
Bedrooms 4
Full Baths 3
Half Baths 1
Originating Board Calgary
Year Built 2018
Annual Tax Amount $5,658
Tax Year 2023
Lot Size 3,003 Sqft
Acres 0.07
Lot Dimensions 119.94 x25 ft
Property Description
Step inside this pristine custom built 4 bedroom home. Built by Paestum Homes and boasting over 1950 ft2 of discerning craftsmanship!! This lot is situated directly across from a green space, and the professionally landscaped front lawn is adorned by a grand tree and fencing. The exterior is an earth toned brushed acrylic stucco, which is nicely offset with a rich walnut cladding. Once inside you are greeted with engineered hardwood, which stretches the length of the main level and continues up the strikingly beautiful open riser staircase and upper hallways. The sun soaked front living room is enhanced with custom wall shelving, gas fireplace with ledgestone. All very complimentary to the monochromatic color pallet. The chef's kitchen has been created to impress! This stainless steel appliance package offers an industrial sized fridge & freezer, 6 burner gas stove top, built-in wall oven, plus convection microwave. The elongated quartz island is a pastry chef's dream. It comfortably sits 4 & has cabinetry to hold on either side and a waterfall downturn. The chosen lighting package gives a spark to life by enhancing the glass wall just behind. Slightly setback is a custom desk, perfectly located to watch your children complete their homework, or for you to plan your culinary creations. This house raised the benchmark by adding numerous windows throughout... so natural light streams in from all sides.The rear mud room is nicely tucked away and accented with a slat wall, shelving and coat hooks. The spacious dining area has a full view to the WEST backyard & lower exposed aggregate patio. The upper master retreat will impress with a rustic barn door to the walk in closet and a 5 piece ensuite. Leave the week behind by soaking in your elegant bath, or by enjoying the steam shower with glass enclosure. Hunter Douglas blinds throughout, A/C, vacu-flow and heated double garage! There are 2 additional large bedrooms with walk-in closets, and modern 4 piece main bathroom. The basement is a fantastic space for a media/games room. The wet bar is all set for entertainment, with beverage fridge, quartz countertop and a wall of shelving & custom cabinetry for your liquor collection. Wired for sound & perfect for a home theatre projector. The basement boasts an oversized 4th bedroom with walk-in closet/storage room. The final bathroom is a 4 piece with shower/deep soaker tub. Roughed in for infloor heat. The storage spaces complete the lower level. Situated within walking distance to 2 schools, bus, LRT, boutique shopping, restaurants and java bars! Certainly a quick commute downtown! This home truly is modern excellence throughout! Paestum Homes is very customer oriented, and dedicated to the owners of their homes. Simply move in!
Location
Province AB
County Calgary
Area Cal Zone Cc
Zoning R-C2
Direction E
Rooms
Basement Finished, Full
Interior
Interior Features Bar, Central Vacuum, Closet Organizers, Double Vanity, Granite Counters, High Ceilings, Kitchen Island, No Animal Home, No Smoking Home, Open Floorplan, Pantry, Quartz Counters, Storage, Vinyl Windows, Walk-In Closet(s), Wet Bar, Wired for Sound
Heating Forced Air, Natural Gas
Cooling Central Air
Flooring Hardwood
Fireplaces Number 1
Fireplaces Type Gas, Living Room
Appliance Bar Fridge, Central Air Conditioner, Dishwasher, Garage Control(s), Gas Cooktop, Microwave, Oven-Built-In, Range Hood, Refrigerator, Washer/Dryer, Window Coverings
Laundry Laundry Room, Upper Level
Exterior
Parking Features Alley Access, Double Garage Detached
Garage Spaces 2.0
Garage Description Alley Access, Double Garage Detached
Fence Fenced
Community Features Park, Playground, Pool, Schools Nearby, Sidewalks, Street Lights
Roof Type Asphalt
Porch Deck, Patio
Lot Frontage 25.0
Exposure E
Total Parking Spaces 2
Building
Lot Description Back Lane, City Lot, Few Trees, Street Lighting
Foundation Poured Concrete
Architectural Style 2 Storey
Level or Stories Two
Structure Type Composite Siding,Stucco
Others
Restrictions None Known
Tax ID 82737994
Ownership Private
Read Less



