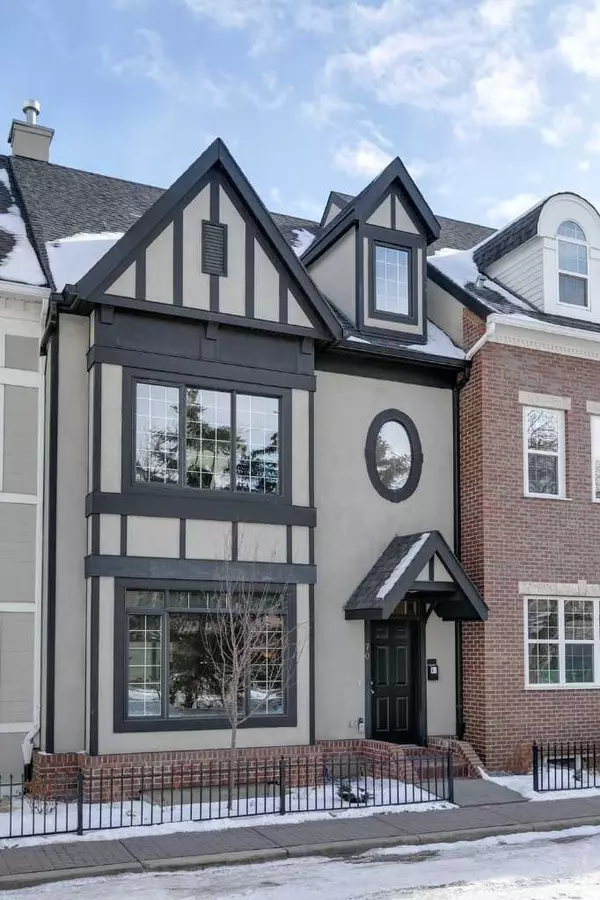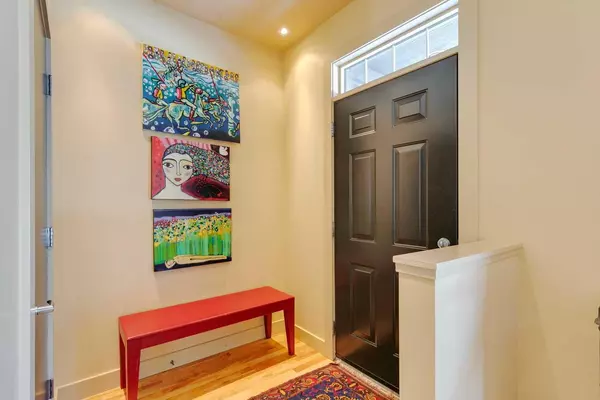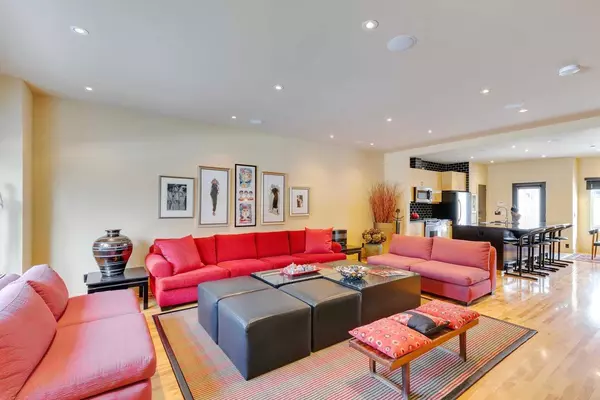For more information regarding the value of a property, please contact us for a free consultation.
70 Somme BLVD SW Calgary, AB T2T 6K6
Want to know what your home might be worth? Contact us for a FREE valuation!

Our team is ready to help you sell your home for the highest possible price ASAP
Key Details
Sold Price $811,500
Property Type Townhouse
Sub Type Row/Townhouse
Listing Status Sold
Purchase Type For Sale
Square Footage 2,368 sqft
Price per Sqft $342
Subdivision Garrison Woods
MLS® Listing ID A2107469
Sold Date 02/16/24
Style 3 Storey
Bedrooms 2
Full Baths 2
Half Baths 1
Condo Fees $607
Originating Board Calgary
Year Built 2004
Annual Tax Amount $4,665
Tax Year 2023
Property Description
Offered for sale by the original owner, this New York Brownstone was originally designed by Paul Lavoie & featured in House & Garden magazine. This is a unique opportunity for anyone in the market for a lock & leave home in an incredible location. The floor plan was put together with the thought of entertaining family & friends. With this in mind, the main floor features an open concept kitchen with formal entry, living room, & dining area. The 3rd level was kept as a space for when “everyone comes over”. On the second level you will find a primary bedroom with walk-in closet, en-suite bath, & a spot to read or watch TV. Also on this level is a second good sized bedroom with 4-piece ensuite. Attention to detail can be found throughout this home with the extensive use of Built-Ins (the main floor desk space is 10/10), solid oak hardwood floors, quality carpets, granite counters, timeless sold wood cabinetry, & site finished mill work. The lower level provides endless storage, laundry, an artists area, & rumpus room. This location is steps from countless quality amenities, parks, restaurants,& shops. Don't miss the DOUBLE DETACHED garage, paved lane, Vacu-flow system, & high end window coverings. Condo fees will cover all the exterior maintenance including snow removal, professional management, & insurance.
Location
Province AB
County Calgary
Area Cal Zone Cc
Zoning M-CG d44
Direction W
Rooms
Other Rooms 1
Basement Finished, Full
Interior
Interior Features Bookcases, Built-in Features, Closet Organizers, Granite Counters, Kitchen Island, No Animal Home, No Smoking Home, Vaulted Ceiling(s), Wired for Sound
Heating Forced Air
Cooling None
Flooring Carpet, Ceramic Tile, Hardwood
Fireplaces Number 1
Fireplaces Type Gas
Appliance Dishwasher, Microwave Hood Fan, Washer/Dryer, Window Coverings
Laundry Laundry Room
Exterior
Parking Features Double Garage Detached
Garage Spaces 2.0
Garage Description Double Garage Detached
Fence None
Community Features Park, Playground, Schools Nearby, Shopping Nearby
Amenities Available None
Roof Type Asphalt Shingle
Porch Patio
Exposure W
Total Parking Spaces 2
Building
Lot Description Back Lane, Greenbelt, Many Trees
Story 1
Foundation Poured Concrete
Architectural Style 3 Storey
Level or Stories Three Or More
Structure Type Brick,Stucco,Wood Frame
Others
HOA Fee Include Insurance,Maintenance Grounds,Professional Management,Reserve Fund Contributions,Snow Removal
Restrictions None Known
Tax ID 82961602
Ownership Private
Pets Allowed Yes
Read Less



