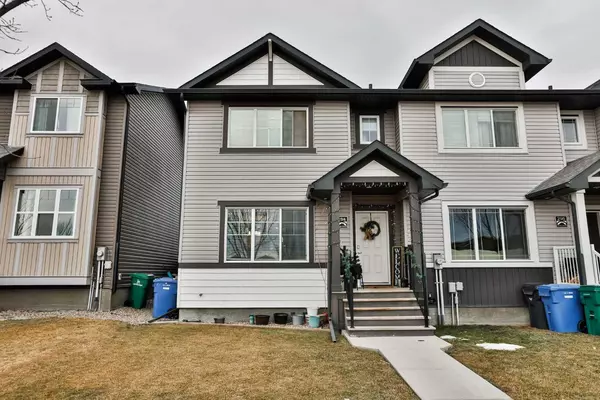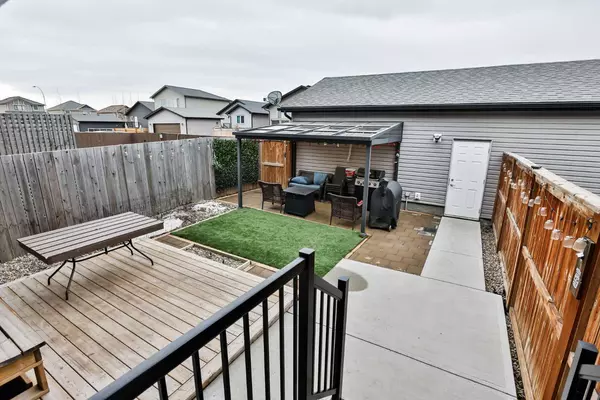For more information regarding the value of a property, please contact us for a free consultation.
294 Mildred Dobbs BLVD N Lethbridge, AB T1H 7E3
Want to know what your home might be worth? Contact us for a FREE valuation!

Our team is ready to help you sell your home for the highest possible price ASAP
Key Details
Sold Price $343,000
Property Type Townhouse
Sub Type Row/Townhouse
Listing Status Sold
Purchase Type For Sale
Square Footage 1,314 sqft
Price per Sqft $261
Subdivision Legacy Ridge / Hardieville
MLS® Listing ID A2103698
Sold Date 02/16/24
Style 2 Storey
Bedrooms 4
Full Baths 3
Half Baths 1
Originating Board Lethbridge and District
Year Built 2015
Annual Tax Amount $3,339
Tax Year 2023
Lot Size 2,489 Sqft
Acres 0.06
Property Description
Welcome to this charming end unit two-story home, fully developed with 4 bedrooms and 3 1/2 bathrooms, featuring a double detached drywalled garage. Located right across the street from the St. Teresa Elementary School and park, it offers a perfect setting for families with children. The modern design features a shiplap fireplace detail reaching up to the ceiling with an electric fireplace insert and wood mantle. Large windows in the front living room allows natural light to flow into all 3 living spaces. As you make your way into the kitchen, you will see the beautiful lights above the kitchen table, granite countertops, stainless steel appliances, and laminate floors. Along with the 3 bedrooms, 2 full bathrooms, and stacked laundry, the master bedroom offers stunning views overlooking the park. The backyard boasts artificial turf, interlocking brick, and a delightful metal gazebo perfect for entertaining. Additional parking out front adds to the convenience of this wonderful property. If your family is looking for a beautiful finished home, call your favorite realtor today for a viewing.
Location
Province AB
County Lethbridge
Zoning R-M
Direction E
Rooms
Other Rooms 1
Basement Finished, Full
Interior
Interior Features Granite Counters, Pantry
Heating Forced Air, Natural Gas
Cooling Central Air
Flooring Tile, Vinyl
Fireplaces Number 1
Fireplaces Type Electric
Appliance Central Air Conditioner, Dishwasher, Garage Control(s), Microwave Hood Fan, Refrigerator, Stove(s), Washer/Dryer Stacked, Window Coverings
Laundry Upper Level
Exterior
Parking Features Double Garage Detached, On Street
Garage Spaces 2.0
Garage Description Double Garage Detached, On Street
Fence Fenced
Community Features Park, Playground, Schools Nearby, Sidewalks, Street Lights
Roof Type Asphalt Shingle
Porch Deck
Lot Frontage 24.0
Total Parking Spaces 3
Building
Lot Description Back Yard, Front Yard
Foundation Poured Concrete
Architectural Style 2 Storey
Level or Stories Two
Structure Type Vinyl Siding,Wood Siding
Others
Restrictions None Known
Tax ID 83357969
Ownership Private
Read Less



