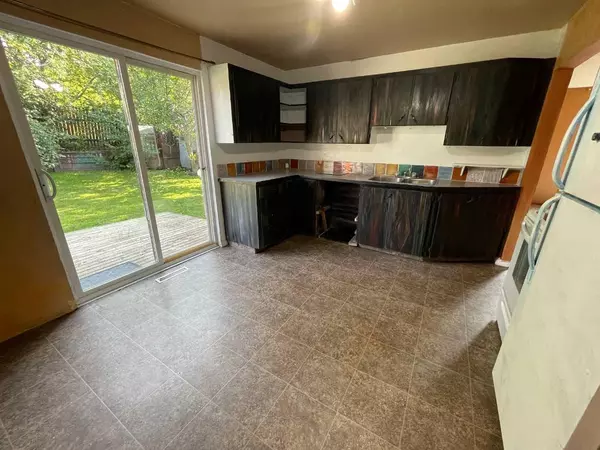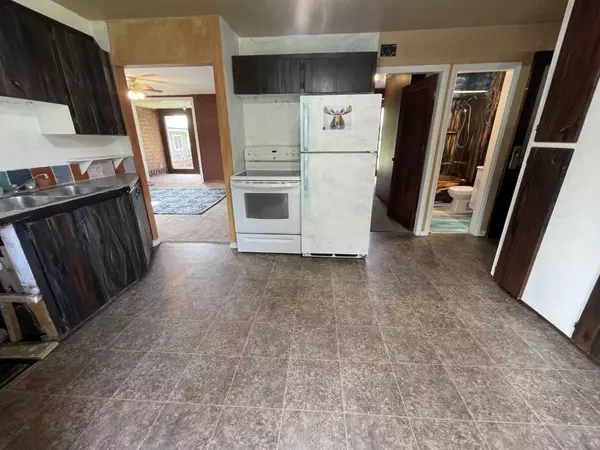For more information regarding the value of a property, please contact us for a free consultation.
136 Sherwood DR Hinton, AB T7V 1P5
Want to know what your home might be worth? Contact us for a FREE valuation!

Our team is ready to help you sell your home for the highest possible price ASAP
Key Details
Sold Price $150,000
Property Type Single Family Home
Sub Type Detached
Listing Status Sold
Purchase Type For Sale
Square Footage 1,301 sqft
Price per Sqft $115
Subdivision Hill
MLS® Listing ID A2064113
Sold Date 02/16/24
Style 1 and Half Storey
Bedrooms 4
Full Baths 2
Originating Board Alberta West Realtors Association
Year Built 1945
Annual Tax Amount $1,832
Tax Year 2023
Lot Size 6,760 Sqft
Acres 0.16
Property Description
This cozy, 1 ½ storey home has great potential for yourself or as an investment property. Located on a large lot in the lower hill district it's close to both, schools and shopping. The interior of the home has an artistic flare throughout, with colourful vistas in every room. There are two bedrooms on the main floor, one upstairs and one in the basement. The main floor also has a large family room, reading room, 4 pc bathroom and kitchen. Access from the kitchen to the private yard adds convenience for bbq-ing or family entertainment. The upstairs has a private, primary bedroom with walkthrough closet. The lower level is renovation ready and offers a large bedroom, 4pc bathroom, utility room and storage. An extra large driveway provides plenty of room for personal vehicles and RV storage.
Location
Province AB
County Yellowhead County
Zoning R-S2
Direction NW
Rooms
Basement Full, Partially Finished
Interior
Interior Features Ceiling Fan(s)
Heating Forced Air, Natural Gas
Cooling None
Flooring Carpet, Hardwood, Linoleum
Fireplaces Number 1
Fireplaces Type Wood Burning
Appliance Dryer, Refrigerator, Stove(s), Washer, Window Coverings
Laundry In Basement
Exterior
Parking Features Driveway, RV Access/Parking
Garage Description Driveway, RV Access/Parking
Fence Fenced
Community Features Schools Nearby, Shopping Nearby, Sidewalks, Street Lights, Walking/Bike Paths
Utilities Available Electricity Available, Natural Gas Available, Garbage Collection, High Speed Internet Available, Phone Available, Sewer Available, Water Available
Roof Type Asphalt
Porch Patio
Lot Frontage 52.0
Exposure NW
Total Parking Spaces 4
Building
Lot Description Back Yard, Few Trees, Front Yard, Street Lighting
Foundation Poured Concrete
Sewer Public Sewer
Water Public
Architectural Style 1 and Half Storey
Level or Stories One and One Half
Structure Type Stucco
Others
Restrictions None Known
Tax ID 56263825
Ownership Private
Read Less



