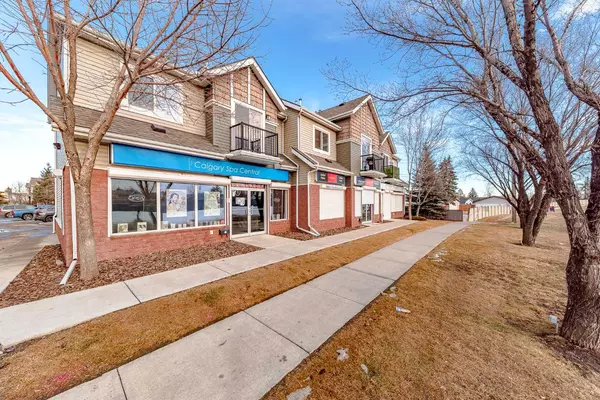For more information regarding the value of a property, please contact us for a free consultation.
84 Erin Woods CT SE #84 Calgary, AB T2B 3V3
Want to know what your home might be worth? Contact us for a FREE valuation!

Our team is ready to help you sell your home for the highest possible price ASAP
Key Details
Sold Price $248,000
Property Type Condo
Sub Type Apartment
Listing Status Sold
Purchase Type For Sale
Square Footage 840 sqft
Price per Sqft $295
Subdivision Erin Woods
MLS® Listing ID A2105482
Sold Date 02/15/24
Style Low-Rise(1-4)
Bedrooms 2
Full Baths 1
Condo Fees $255/mo
Originating Board Calgary
Year Built 2006
Annual Tax Amount $1,127
Tax Year 2023
Property Description
Discover this end unit condo situated in the community of Erinwoods. This home encompasses over 800 sq ft of living space, featuring 2 bedrooms, 1 bath, and a Titled parking space. Access the unit through a separate entrance with stairs leading to the top floor. Step inside and you will be welcomed with beautiful laminate flooring throughout and an open concept floor plan. The modern kitchen is equipped with stainless steel appliances, dark cabinetry, and a separate pantry. The 2 generous sized bedrooms feature large closets with ample storage space. A 4-piece bathroom and laundry unit provides convenience for all occupants. Sliding doors from the living room gives access to the outdoor above ground balcony, perfect for summer days. Located in an exceptional location, this property offers close proximity to schools, parks, playgrounds, restaurants, and shopping. Easy access to Stoney Trail and Deerfoot Trail, making commuting and exploring the city a breeze. Whether you're searching for a home or an outstanding investment opportunity, this remarkable property caters to both. Don't miss out on the chance to make this property your own and book your private viewing today!
Location
Province AB
County Calgary
Area Cal Zone E
Zoning DC (pre 1P2007)
Direction SW
Interior
Interior Features Open Floorplan, Pantry, Separate Entrance
Heating Forced Air
Cooling None
Flooring Laminate, Tile
Appliance Dishwasher, Dryer, Electric Stove, Microwave Hood Fan, Refrigerator, Washer, Window Coverings
Laundry In Unit
Exterior
Parking Features Stall
Garage Description Stall
Community Features Playground, Schools Nearby, Shopping Nearby, Sidewalks, Street Lights
Amenities Available Trash, Visitor Parking
Porch Balcony(s)
Exposure SW
Total Parking Spaces 1
Building
Story 2
Architectural Style Low-Rise(1-4)
Level or Stories Single Level Unit
Structure Type Vinyl Siding,Wood Frame
New Construction 1
Others
HOA Fee Include Insurance,Maintenance Grounds,Parking,Professional Management,Reserve Fund Contributions,Trash
Restrictions Restrictive Covenant,Underground Utility Right of Way
Tax ID 83107770
Ownership Private
Pets Allowed Restrictions
Read Less



