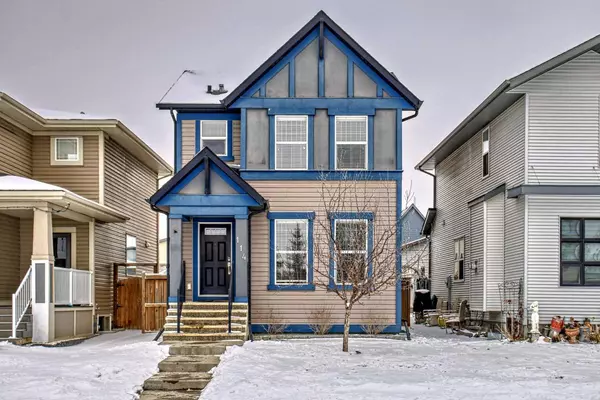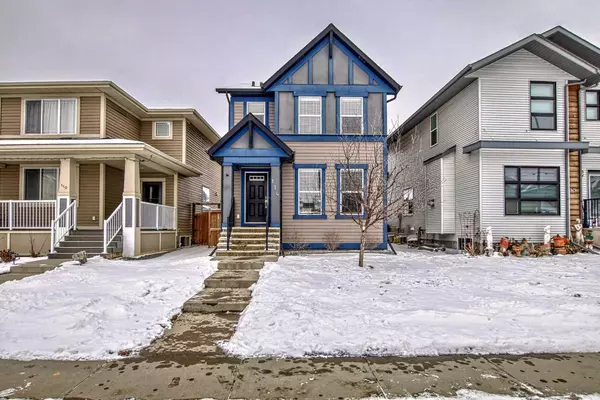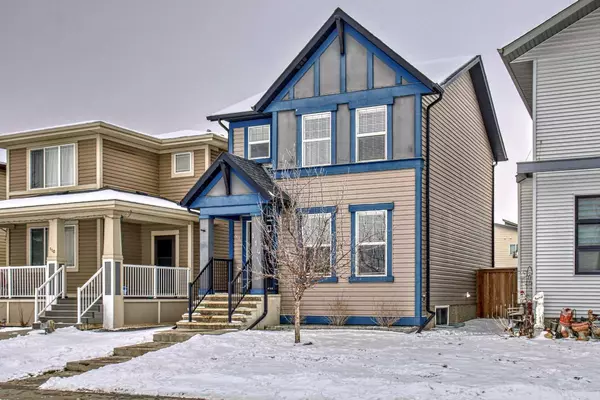For more information regarding the value of a property, please contact us for a free consultation.
114 Walden CRES SE Calgary, AB T2X0S9
Want to know what your home might be worth? Contact us for a FREE valuation!

Our team is ready to help you sell your home for the highest possible price ASAP
Key Details
Sold Price $570,000
Property Type Single Family Home
Sub Type Detached
Listing Status Sold
Purchase Type For Sale
Square Footage 1,339 sqft
Price per Sqft $425
Subdivision Walden
MLS® Listing ID A2105187
Sold Date 02/15/24
Style 2 Storey
Bedrooms 3
Full Baths 2
Half Baths 1
Originating Board Calgary
Year Built 2012
Annual Tax Amount $2,868
Tax Year 2023
Lot Size 3,132 Sqft
Acres 0.07
Property Description
Pride of ownership runs throughout with many upgrades completed in the last few years. 2021 upgrades: Main and upper level painted, Weiser keypad lock on front door, Nest system, Central Air Conditioning, smoke detectors. 2023 upgrades: kitchen faucet, regraded yard, fresh grass, new fence, stained and repaired back deck adding privacy wall, front garden bed and light fixtures on main/upper. Open concept main floor with a bright living room facing the sunny west showing off our beautiful mountains. Extra privacy because you are facing a cul de sac with no neighbors looking in. Kitchen has stainless steel appliances, eat up bar, pantry and plenty of cabinet space. Dining area is situated in the middle of the kitchen and living room which is fantastic for entertaining. Upstairs the master bedroom sits at the front of the home (mountain views-see last pic for recent sunset) comfortably fits a king bed & is completed with a walk-in closet and 4 pc ensuite. Second and 3rd bedroom and shared 4 pc bath complete the upper level. Basement was mostly completed in 2024 with approved permits. A nice rec room, with a hallway leading to another space which could easily be converted to a 4th bedroom. Unfinished bathroom has rough ins, GFI switches and a fan installed but is ready for your personal touch. It will only need a plumbing permit when finished as electrical is complete. Laundry and storage area complete the lower level. Backyard which was updated in 2023 has a nice deck with a gas line for a BBQ. Paved alley in the back with a gravel parking pad for a future oversized double garage. Lots of street parking for family/visitors and situated on a quiet street. Please note this property is NOT on a zero lot line. Walking distance to amenities such as Save On groceries, restaurants, parks, playgrounds and transit. A wonderful place to call home!
Location
Province AB
County Calgary
Area Cal Zone S
Zoning R-1N
Direction W
Rooms
Other Rooms 1
Basement Full, Partially Finished
Interior
Interior Features Granite Counters, No Smoking Home, Open Floorplan, Pantry, Storage, Walk-In Closet(s)
Heating Forced Air
Cooling Central Air
Flooring Carpet, Ceramic Tile, Laminate
Appliance Dishwasher, Dryer, Electric Stove, Microwave Hood Fan, Refrigerator, Washer, Window Coverings
Laundry In Basement
Exterior
Parking Features Alley Access, Gravel Driveway, On Street, Parking Pad
Garage Description Alley Access, Gravel Driveway, On Street, Parking Pad
Fence Fenced
Community Features Park, Playground, Schools Nearby, Shopping Nearby, Sidewalks, Street Lights, Walking/Bike Paths
Roof Type Asphalt Shingle
Porch Deck
Lot Frontage 29.89
Exposure W
Total Parking Spaces 2
Building
Lot Description Back Lane, Back Yard, Front Yard, Lawn, Landscaped, Street Lighting
Foundation Poured Concrete
Architectural Style 2 Storey
Level or Stories Two
Structure Type Vinyl Siding,Wood Frame
Others
Restrictions None Known
Tax ID 83141957
Ownership Private
Read Less



