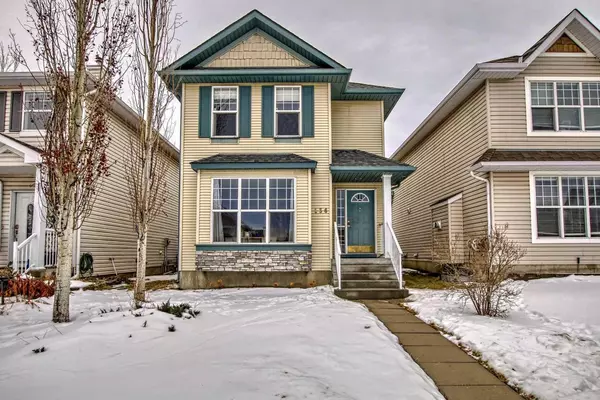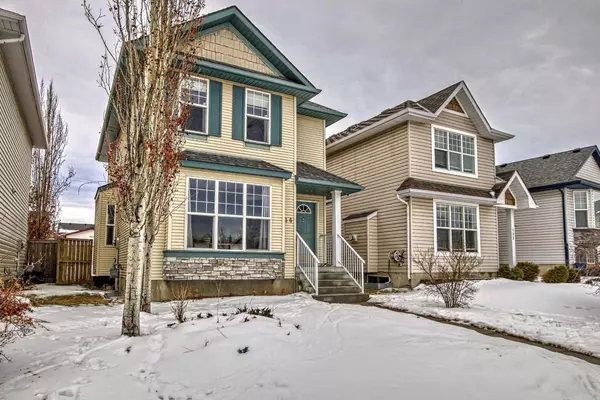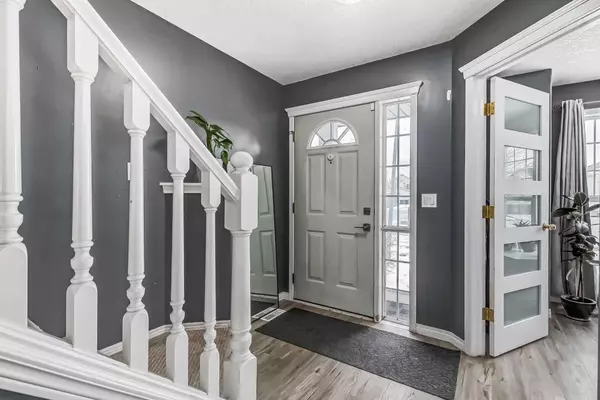For more information regarding the value of a property, please contact us for a free consultation.
136 Cramond CRES SE Calgary, AB T3M 1B9
Want to know what your home might be worth? Contact us for a FREE valuation!

Our team is ready to help you sell your home for the highest possible price ASAP
Key Details
Sold Price $525,300
Property Type Single Family Home
Sub Type Detached
Listing Status Sold
Purchase Type For Sale
Square Footage 1,437 sqft
Price per Sqft $365
Subdivision Cranston
MLS® Listing ID A2099367
Sold Date 02/15/24
Style 2 Storey
Bedrooms 4
Full Baths 2
Half Baths 1
HOA Fees $15/ann
HOA Y/N 1
Originating Board Calgary
Year Built 2001
Annual Tax Amount $2,954
Tax Year 2023
Lot Size 3,263 Sqft
Acres 0.07
Property Description
Treat yourself to an Elegant Cranston Beauty located on a quiet crescent with a tot lot park at the end of the street! This home features a wonderful open floor plan beginning with a main floor office den with a gorgeous French Door that spills through amazing sunlight from the large picture window! New modern vinyl plank flooring! Knock-Down Ceilings! Modern white kitchen with panty & large Island open to the Family room. Gas Range for the Chef in you! New stainless fridge and dishwasher! Cozy up to a movie in the large Family room with bright windows to the sunny South back yard! A 2pce bath is tucked away by the back door. Enjoy many BBQs in your south backyard on your newly designed deck featuring a privacy wall. Newer Roof! The generous sized master has a 4 pce ensuite and a large walk-in closet. Two other bedrooms share a Jack and Jill bathroom and large closets! 2nd floor laundry with Newer Washer & Dryer! The fully developed basement has an office area, two additional rooms with one used as a bedroom, one a weight room that could be a bedroom and finally a large utility room boasting a newer high efficiency furnace, Hot water tank & built-in shelving. Room to build a garage! Cranston is an oasis for families! Enjoy a splash park & tennis in the summer, skating & sledding in the winter! Home to 4 schools, Cranston Market, shops & eateries. Perfectly located with direct Stony & Deerfoot access to all of Calgary, 5 min to South Health Campus, YMCA, Bow River and Fish Creek Park! Don't miss this gem and book your showing today!
Location
Province AB
County Calgary
Area Cal Zone Se
Zoning R-1N
Direction N
Rooms
Other Rooms 1
Basement Finished, Full
Interior
Interior Features French Door, Kitchen Island
Heating Fireplace(s), Forced Air, Natural Gas
Cooling None
Flooring Carpet, Linoleum, Vinyl
Fireplaces Number 1
Fireplaces Type Family Room, Gas
Appliance Dishwasher, Gas Range, Range Hood, Refrigerator, Washer/Dryer, Window Coverings
Laundry Upper Level
Exterior
Parking Features Alley Access, Gravel Driveway, Off Street, On Street
Garage Description Alley Access, Gravel Driveway, Off Street, On Street
Fence Partial
Community Features Park, Playground, Schools Nearby, Shopping Nearby, Walking/Bike Paths
Amenities Available Park, Playground
Roof Type Asphalt Shingle
Porch Deck
Lot Frontage 30.15
Total Parking Spaces 3
Building
Lot Description Back Lane, Landscaped, Rectangular Lot, See Remarks
Foundation Poured Concrete
Architectural Style 2 Storey
Level or Stories Two
Structure Type Stone,Vinyl Siding,Wood Frame
Others
Restrictions None Known
Tax ID 83161790
Ownership Private
Read Less



