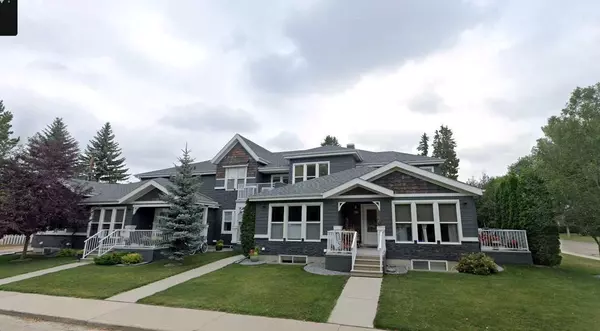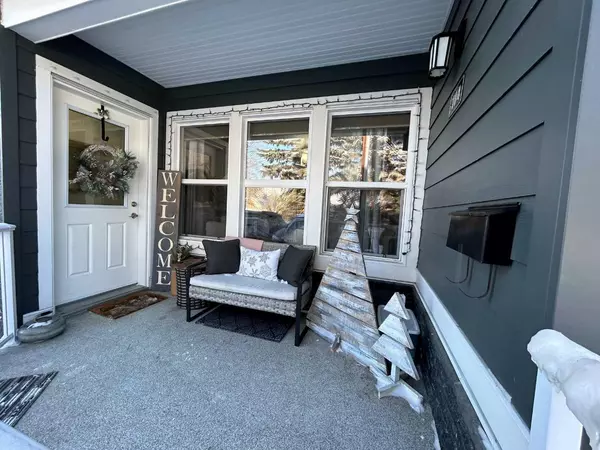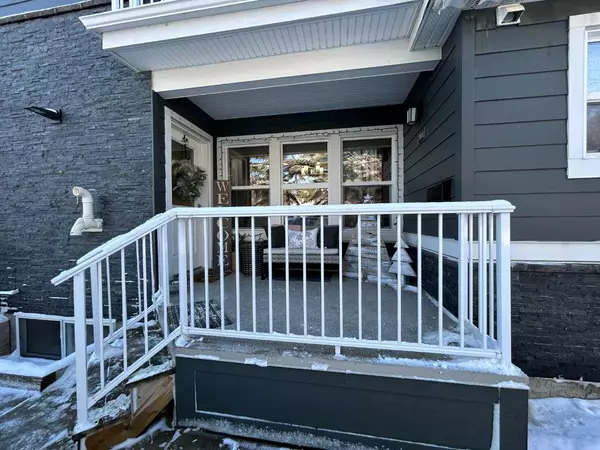For more information regarding the value of a property, please contact us for a free consultation.
4801 54 Street #104 Lacombe, AB T4L 1N2
Want to know what your home might be worth? Contact us for a FREE valuation!

Our team is ready to help you sell your home for the highest possible price ASAP
Key Details
Sold Price $220,000
Property Type Townhouse
Sub Type Row/Townhouse
Listing Status Sold
Purchase Type For Sale
Square Footage 772 sqft
Price per Sqft $284
Subdivision Downtown Lacombe
MLS® Listing ID A2103324
Sold Date 02/15/24
Style Bungalow
Bedrooms 2
Full Baths 2
Condo Fees $240
Originating Board Central Alberta
Year Built 2012
Annual Tax Amount $2,220
Tax Year 2023
Property Description
OPEN HOUSE THIS SATURDAY JAN 27th: 2-4PM!!! Modern and Clean Townhouse available close to downtown in Lacombe! This property is immaculate, with 2 bedrooms plus a den and 2 bathrooms. Perfect property for first time home owners, young couples, those that are downsizing or a terrific investment property. The moment your arrive and are greeted on the front covered porch; you can immediately envision living here. It's a terrific area to start the day with a cup of coffee or unwind at the end of the day with a glass of wine. It is big enough to hold your outdoor furniture and room for the BBQ. This home is located near the Heart of Lacombe's downtown core; right next to the hospital and easy access to all the local amenities. The main floor includes a bright and functional kitchen with sleek and modern cabinets. The open concept kitchen, living, dining room allow for easy entertaining and very comfortable living. The Main floor holds the Primary bedroom, 4-piece bathroom, and an office/flex room with ample closets and storage spaces. The fully finished basement expands your living space to include a large family/games room, a full 3-piece bathroom and another large bedroom; so its easy to have guests stay over. The is ample and smart storage solutions all through this townhome; and it is sleek, modern and fresh finishes make it a pleasure to show and ready to move into! A must-see for anyone seeking an easy living space with a like new feeling.
Location
Province AB
County Lacombe
Zoning R5
Direction N
Rooms
Basement Finished, Full
Interior
Interior Features No Animal Home, No Smoking Home, Open Floorplan, Storage, Sump Pump(s)
Heating Forced Air, Natural Gas
Cooling None
Flooring Carpet, Ceramic Tile, Laminate, Linoleum
Appliance Electric Stove, Microwave, Microwave Hood Fan, Refrigerator, Washer/Dryer Stacked
Laundry In Basement
Exterior
Parking Features Stall
Garage Description Stall
Fence None
Community Features Park, Shopping Nearby, Sidewalks, Street Lights
Amenities Available None
Roof Type Asphalt Shingle
Porch Deck
Total Parking Spaces 1
Building
Lot Description Back Lane
Foundation Poured Concrete
Architectural Style Bungalow
Level or Stories One
Structure Type Vinyl Siding,Wood Frame
Others
HOA Fee Include Common Area Maintenance,Reserve Fund Contributions,Sewer,Snow Removal,Trash,Water
Restrictions None Known
Tax ID 83998669
Ownership Private
Pets Allowed Restrictions
Read Less



