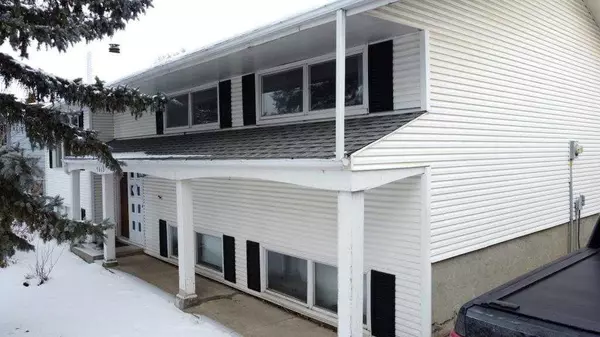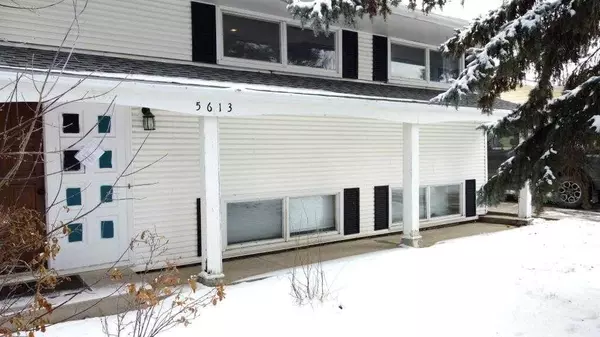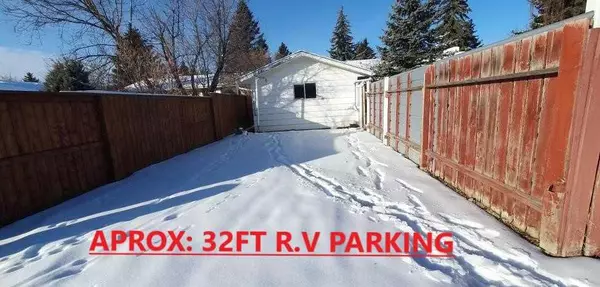For more information regarding the value of a property, please contact us for a free consultation.
5613 56 AVE Olds, AB T4H 1J9
Want to know what your home might be worth? Contact us for a FREE valuation!

Our team is ready to help you sell your home for the highest possible price ASAP
Key Details
Sold Price $342,400
Property Type Single Family Home
Sub Type Detached
Listing Status Sold
Purchase Type For Sale
Square Footage 1,375 sqft
Price per Sqft $249
MLS® Listing ID A2107127
Sold Date 02/15/24
Style Bi-Level
Bedrooms 5
Full Baths 3
Originating Board Calgary
Year Built 1975
Annual Tax Amount $2,617
Tax Year 2023
Lot Size 8,250 Sqft
Acres 0.19
Property Description
Here's your opportunity to get into an affordable home in a great location. 5 bedrooms, 3 washrooms. Backs onto Playground Park, Improvements over last 5 years include, roof shingles, some flooring up and down, fresh paint in places. Kitchen cabinetry, some lighting fixtures, some yard fencing. Main floor has 3 bedrooms, 4 pc main washroom, 3 pc ensuite, Large Living room, dining and Kitchen, access to rear deck and yard from Dining room. Basement area have huge family room, laundry, and utility room. This property boasts a separate backyard entrance to 2 bedroom 1 washroom, full living and kitchenette area Illegal Suit. This portion of home is Very private and sought after to help elevate the accommodation shortages we face today. Oversized Yard consists of an abundance of beautiful trees, fenced rear yard, Oversized single detached garage. BONUS..32 ft of RV Parking behind garage . Access to playground park to back of lot. Rear alley/lane access for parking behind garage. This would make a great personal home or revenue property. Close to Elementary and Middle schools. If you are ready to buy! Main floor and half basement is ready for immediate occupancy.
Location
Province AB
County Mountain View County
Zoning R1
Direction W
Rooms
Other Rooms 1
Basement Full, Suite
Interior
Interior Features Separate Entrance
Heating Forced Air, Natural Gas
Cooling None
Flooring Carpet, Laminate
Fireplaces Number 1
Fireplaces Type Insert, Living Room, Wood Burning
Appliance Dishwasher, Electric Range, Refrigerator, Washer/Dryer, Washer/Dryer Stacked
Laundry Multiple Locations
Exterior
Parking Features Additional Parking, Driveway, Garage Faces Front, Single Garage Detached
Garage Spaces 1.0
Garage Description Additional Parking, Driveway, Garage Faces Front, Single Garage Detached
Fence Fenced
Community Features Playground, Schools Nearby, Shopping Nearby
Roof Type Asphalt Shingle
Porch Deck
Lot Frontage 65.97
Exposure W
Total Parking Spaces 4
Building
Lot Description Backs on to Park/Green Space, Private, Treed
Foundation Poured Concrete
Architectural Style Bi-Level
Level or Stories One
Structure Type Mixed
Others
Restrictions Rental
Tax ID 87369054
Ownership Private
Read Less



