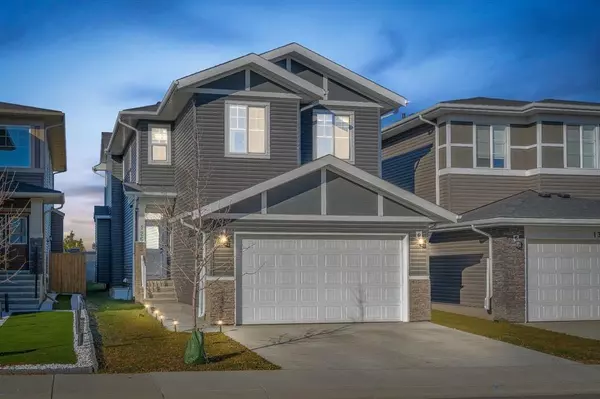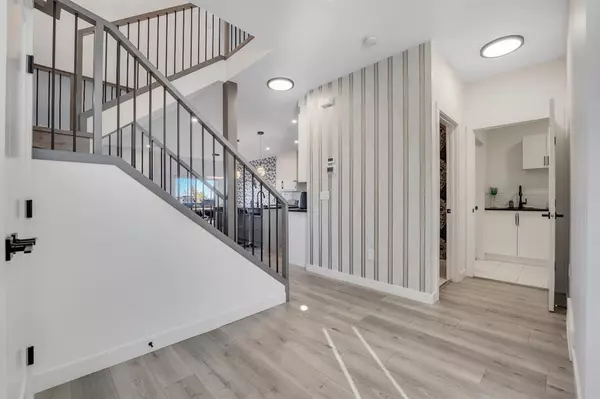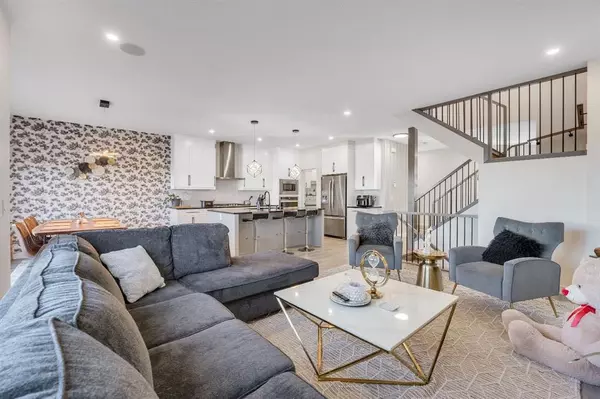For more information regarding the value of a property, please contact us for a free consultation.
126 Creekside WAY SW Calgary, AB T2X4B1
Want to know what your home might be worth? Contact us for a FREE valuation!

Our team is ready to help you sell your home for the highest possible price ASAP
Key Details
Sold Price $755,000
Property Type Single Family Home
Sub Type Detached
Listing Status Sold
Purchase Type For Sale
Square Footage 2,377 sqft
Price per Sqft $317
Subdivision Pine Creek
MLS® Listing ID A2104125
Sold Date 02/15/24
Style 2 Storey
Bedrooms 5
Full Baths 3
Half Baths 1
Originating Board Calgary
Year Built 2021
Annual Tax Amount $4,291
Tax Year 2023
Lot Size 3,692 Sqft
Acres 0.08
Property Description
Welcome to this beautiful community surrounded with the nature itself. This highly customized home feature many upgrades one can think about to make it their dream home. This house comes with 5 bedroom, 3/1 Bathrooms, 2 Car Garage. Entering the main level you will be greeted by a decent Bedroom on main level, with a good sized window, it can be your home office study room. The beauty of this room is completed by a wallpaper on the feature wall. Moving ahead you'll see an open concept layout with very spacious living room with a fireplace in it + wallpapers on all feature walls on main level. The master chef style kitchen comes with quarts countertops, Gas Range, Built in Oven & Microwave, chimney fan & backsplash tiles. Along with that there is a good sized SPICE KITCHEN with Electric cooktop & more cabinets in it. Decent sized Pantry makes these kitchens perfect. There is a spacious dining area accompanied by a custom wallpaper + upgraded lightening package. Builder built deck at the backyard makes your evenings more beautiful to enjoy. Moving upstairs you will see railings all over, LVP flooring on the stairs & whole upper level. There is a decent window in the stairs for extra day light. The upper level comes with a very good sized Bonus room with a fireplace, wallpaper & 2 Windows in it. The master giant Master Bedroom comes with a custom walk in closet & 5 piece ensuite ( soaker Tub, tiled standing shower, undermount sinks & quarts countertops ) Other 3 spacious bedrooms has lots of daylight & walpapers on feature walls. 2 other full Bathrooms makes this upper level complete for a growing family. There are many upgrades to appreciate in this house. This house has no neighbours at the back & a payground & a Pond crossing one street. Exterior of this house is beautifully designed. This community is only 5 minutes away from all major amenities & just 12 minutes to LRT station. Book your showings today!
Location
Province AB
County Calgary
Area Cal Zone S
Zoning R-1s
Direction S
Rooms
Other Rooms 1
Basement Full, Unfinished
Interior
Interior Features Bathroom Rough-in, Built-in Features, Chandelier, Closet Organizers, Double Vanity, Jetted Tub, Kitchen Island, No Smoking Home, Open Floorplan, See Remarks, Walk-In Closet(s)
Heating Forced Air, Natural Gas
Cooling Central Air
Flooring Tile, Vinyl Plank
Fireplaces Number 2
Fireplaces Type Electric
Appliance Built-In Oven, Central Air Conditioner, Dishwasher, Electric Cooktop, Garage Control(s), Gas Cooktop, Microwave, Refrigerator, Washer/Dryer
Laundry Main Level
Exterior
Parking Features Double Garage Attached
Garage Spaces 2.0
Garage Description Double Garage Attached
Fence Fenced
Community Features Lake, Other, Park, Playground, Shopping Nearby, Sidewalks, Street Lights
Roof Type Asphalt Shingle
Porch Other
Total Parking Spaces 4
Building
Lot Description Back Yard, See Remarks
Foundation Poured Concrete
Architectural Style 2 Storey
Level or Stories Two
Structure Type Concrete,Mixed
Others
Restrictions None Known
Tax ID 83123022
Ownership Private
Read Less



