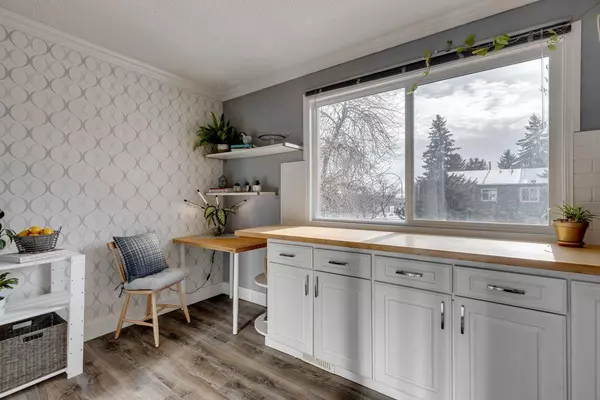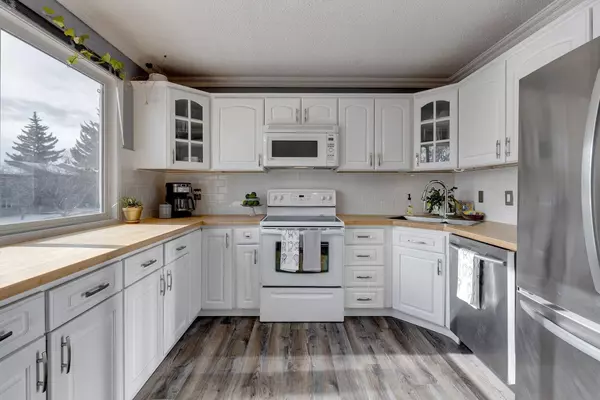For more information regarding the value of a property, please contact us for a free consultation.
210 86 AVE SE #22 Calgary, AB T2H 1N6
Want to know what your home might be worth? Contact us for a FREE valuation!

Our team is ready to help you sell your home for the highest possible price ASAP
Key Details
Sold Price $435,100
Property Type Townhouse
Sub Type Row/Townhouse
Listing Status Sold
Purchase Type For Sale
Square Footage 1,323 sqft
Price per Sqft $328
Subdivision Acadia
MLS® Listing ID A2107510
Sold Date 02/15/24
Style 2 Storey
Bedrooms 3
Full Baths 1
Half Baths 1
Condo Fees $370
Originating Board Calgary
Year Built 1970
Annual Tax Amount $1,971
Tax Year 2023
Property Description
This beautiful end unit in Highland Estates offers the perfect blend of comfort and convenience. The well-managed condo boasts three bedrooms, showcasing a home that's both pet-friendly and complete with an attached garage. The bright kitchen welcomes you with a large newer window, sleek countertops, and a carpet-free interior. Enjoy the proximity to local amenities, grocery stores, and a communal park with a playground, all within walking distance. The main level impresses with an open and luminous living/dining area, complemented by a convenient 2-piece bath. Step outside through the oversized patio doors onto a spacious private patio surrounded by mature trees, offering gate access to communal greenspace and pathways in a park-like setting. Upstairs, discover a spacious primary bedroom with a large closet and two additional bedrooms, accompanied by a 4-piece main bathroom. The lower level features a laundry/utility/storage room. Additional highlights include a single attached garage with extra driveway parking, newer patio doors and windows, and ample storage. With easy access to the city via nearby LRT and Macleod Trail, seize the opportunity to become part of this fantastic community while ticking off all the items on your wish list.
Location
Province AB
County Calgary
Area Cal Zone S
Zoning SR
Direction S
Rooms
Basement Partial, Partially Finished
Interior
Interior Features No Smoking Home
Heating Forced Air, Natural Gas
Cooling None
Flooring Vinyl Plank
Appliance Dryer, Electric Oven, ENERGY STAR Qualified Dishwasher, Garage Control(s), Microwave, Refrigerator, Washer
Laundry In Basement
Exterior
Parking Features Garage Door Opener, Garage Faces Front, Guest, Single Garage Attached
Garage Spaces 1.0
Garage Description Garage Door Opener, Garage Faces Front, Guest, Single Garage Attached
Fence Fenced
Community Features Park, Playground, Schools Nearby, Shopping Nearby, Sidewalks, Street Lights
Amenities Available Park, Parking, Playground
Roof Type Asphalt Shingle
Porch Patio
Exposure S
Total Parking Spaces 2
Building
Lot Description Low Maintenance Landscape, Private
Foundation Poured Concrete
Architectural Style 2 Storey
Level or Stories Two
Structure Type Brick,Composite Siding
Others
HOA Fee Include Common Area Maintenance,Insurance,Professional Management,Reserve Fund Contributions,Snow Removal
Restrictions Condo/Strata Approval,Pet Restrictions or Board approval Required
Tax ID 83066550
Ownership Private
Pets Allowed Yes
Read Less



