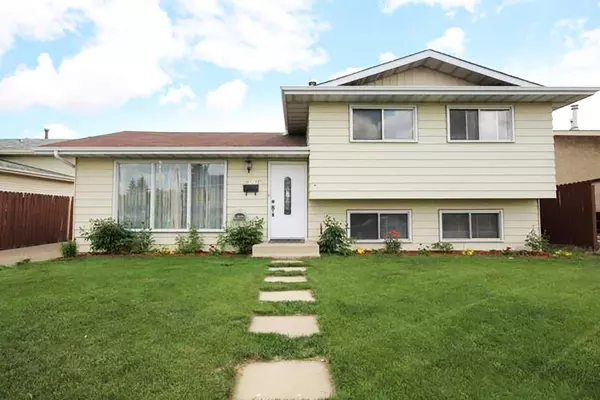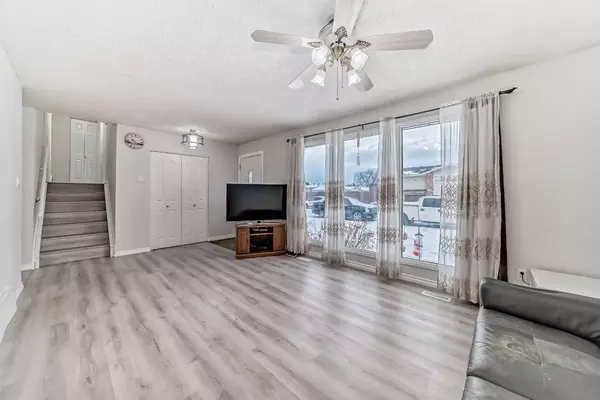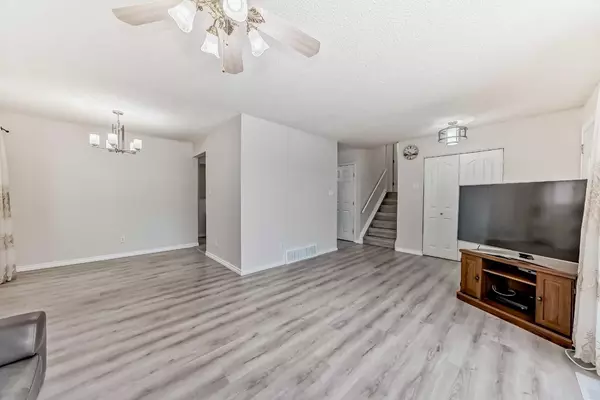For more information regarding the value of a property, please contact us for a free consultation.
3207 78 ST NW Edmonton, AB T6K 3P1
Want to know what your home might be worth? Contact us for a FREE valuation!

Our team is ready to help you sell your home for the highest possible price ASAP
Key Details
Sold Price $412,000
Property Type Single Family Home
Sub Type Detached
Listing Status Sold
Purchase Type For Sale
Square Footage 1,030 sqft
Price per Sqft $400
Subdivision Tipaskan
MLS® Listing ID A2104787
Sold Date 02/15/24
Style 4 Level Split
Bedrooms 5
Full Baths 2
Originating Board Calgary
Year Built 1977
Annual Tax Amount $3,335
Tax Year 2023
Lot Size 7,470 Sqft
Acres 0.17
Property Description
Custom-built 4-Level Split offers elegance and magnificent living spaces for a family. This property is in the Tipaskan (Millwoods) on a Large colossal Lot. Suitable for a family or investors. With 5 Beds, & 2 Full Baths. Upon entering, you are greeted by a large foyer bathed in natural light. A large Living room and a Formal Dining Area. The Gorgeous Kitchen has plenty of counter space. Upstairs, you have a Large Master Bedroom retreat and 2 More Bedrooms and a Full Bathroom. The second level has two big rooms and one gorgeous full bathroom. There is a Partially Finished Basement with the potential for a Second kitchen and bedrooms. Oversized Heated Double detached Garage is suitable for a handyperson who works from home or a family to keep your cars warm in winter. A large Backyard is your private oasis, a play area for kids and great for entertaining. There are plenty of car park spots on the driveway and street. Upgrades Include New Flooring and Paint, Trim, and Lighting. Close to schools and all amenities such as Costco, Rec-Center, Edmonton South Common, Millwood's Town Center, Grey Nuns Hospital, Millwoods LRT, Bus stop on a doorstep and easy access to the Anthony Henday and Whitemud Drive.
Location
Province AB
County Edmonton
Zoning RS
Direction W
Rooms
Basement See Remarks
Interior
Interior Features See Remarks
Heating Forced Air
Cooling None
Flooring See Remarks
Appliance See Remarks
Laundry In Basement
Exterior
Parking Features Double Garage Detached, Heated Garage
Garage Spaces 2.0
Garage Description Double Garage Detached, Heated Garage
Fence Fenced
Community Features None
Roof Type Asphalt Shingle
Porch Patio
Lot Frontage 55.12
Total Parking Spaces 5
Building
Lot Description Back Yard
Foundation Poured Concrete
Architectural Style 4 Level Split
Level or Stories 4 Level Split
Structure Type Concrete,See Remarks,Wood Frame
Others
Restrictions Call Lister
Ownership Private
Read Less



