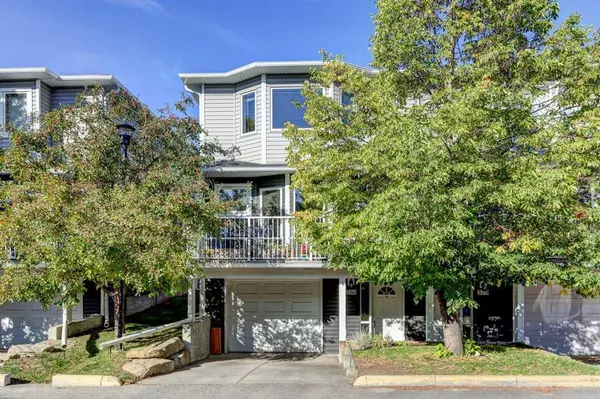For more information regarding the value of a property, please contact us for a free consultation.
380 Regal PARK NE Calgary, AB T2E 0S6
Want to know what your home might be worth? Contact us for a FREE valuation!

Our team is ready to help you sell your home for the highest possible price ASAP
Key Details
Sold Price $452,000
Property Type Townhouse
Sub Type Row/Townhouse
Listing Status Sold
Purchase Type For Sale
Square Footage 1,258 sqft
Price per Sqft $359
Subdivision Renfrew
MLS® Listing ID A2105732
Sold Date 02/14/24
Style 2 Storey
Bedrooms 3
Full Baths 2
Half Baths 1
Condo Fees $562
Originating Board Calgary
Year Built 2003
Annual Tax Amount $2,520
Tax Year 2023
Property Description
Rare opportunity to own an exceptional Townhome and call the prestigious inner-city location of Renfrew, HOME! This location is unbeatable…an END UNIT in a tranquil and serene spot within the complex, but only minutes from the hustle and bustle of Downtown, with everything you could ever need - just a short walk away. This charming townhome boasts 3 large Bedrooms, 2.5 Baths and has been thoughtfully UPGRADED. You can conveniently enter this home from the lower level through the Mudroom off the ATTACHED TANDEM GARAGE/Driveway, or from the main level just off the Kitchen. The OPEN-CONCEPT Kitchen hosts Large bay windows, newer STAINLESS APPLIANCES, and durable TILED FLOORS highlight the maple cabinetry. Rich LAMINATE floors flow through the spacious Dining Room and into a cozy and bright Living Room, w/ a CORNER GAS FIREPLACE featuring tile surround and a wooden mantle. Step out onto YOUR huge private Back Deck! An elegant 2-pc Bathroom and handy MAIN FLOOR LAUNDRY w/ a shelf & cabinetry tucked behind bifold closet doors complete this level. Head upstairs to appreciate the layout, w/ the Primary and additional Bedrooms on opposite ends of the home for added privacy. An impressive Primary Suite welcomes you, flooded with sunlight through the big windows, w/ an abundance of space, it's own WALK-IN closet, and a STUNNING updated 4-pc ensuite! The 2nd and 3rd Bedrooms down the hall are equally spacious, one offering versatility to be a home office thanks to the gorgeous BUILT-IN MURPHY BED & SHELVING! Also on the upper level is a perfectly-equipped updated 3-pc Bathroom w/ floating vanity and O/S walk-in tiled shower, AND a linen closet for storage & organization. Downstairs just off the lower Foyer is your garage access, as well as Utility Room & MORE STORAGE space. This home and complex have SO much to offer, w/ your Condo Fees including amenities such as: Reserve Fund Contributions, Professional Management, Snow Removal, Common Area Maintenance, and Insurance. Imagine your new life… Walking distance to the BOW RIVER, bike paths, parks & schools, Bridgeland market and amenities, nearby some of Calgary's gems like the Zoo, Telus Spark Centre, Peters Drive-in, AND still close to public transit w/ easy driving access to Deerfoot Trail. It does not get better than this, come see for yourself!
Location
Province AB
County Calgary
Area Cal Zone Cc
Zoning M-C1
Direction E
Rooms
Other Rooms 1
Basement Finished, Full, Walk-Out To Grade
Interior
Interior Features Built-in Features, Open Floorplan, Storage
Heating Forced Air, Natural Gas
Cooling None
Flooring Carpet, Ceramic Tile, Laminate
Fireplaces Number 1
Fireplaces Type Gas
Appliance Dishwasher, Garage Control(s), Microwave Hood Fan, Refrigerator, Stove(s), Washer, Window Coverings
Laundry Laundry Room, Main Level
Exterior
Parking Features Double Garage Attached, Tandem
Garage Spaces 2.0
Garage Description Double Garage Attached, Tandem
Fence None
Community Features Park, Schools Nearby, Shopping Nearby, Sidewalks, Street Lights, Walking/Bike Paths
Amenities Available Visitor Parking
Roof Type Asphalt Shingle
Porch Balcony(s), Deck
Exposure W
Total Parking Spaces 3
Building
Lot Description Few Trees, Low Maintenance Landscape, Landscaped
Foundation Poured Concrete
Architectural Style 2 Storey
Level or Stories Two
Structure Type Concrete,Vinyl Siding,Wood Frame
Others
HOA Fee Include Common Area Maintenance,Insurance,Professional Management,Reserve Fund Contributions,Snow Removal
Restrictions Easement Registered On Title,Pet Restrictions or Board approval Required
Ownership Private
Pets Allowed Restrictions
Read Less



