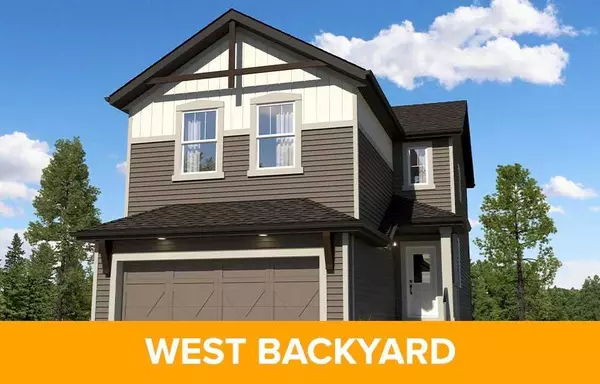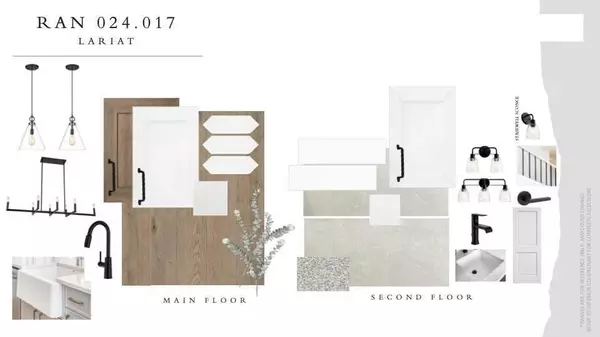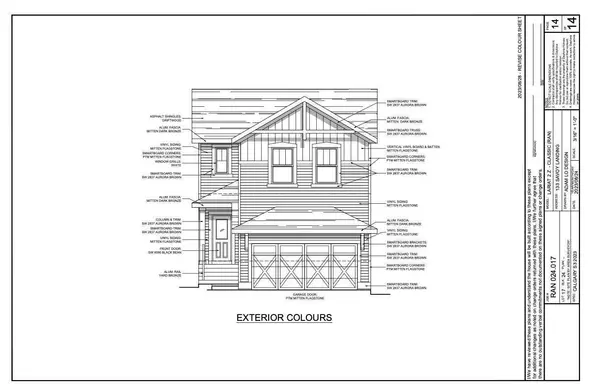For more information regarding the value of a property, please contact us for a free consultation.
133 Savoy LNDG SE Calgary, AB T3S 0H4
Want to know what your home might be worth? Contact us for a FREE valuation!

Our team is ready to help you sell your home for the highest possible price ASAP
Key Details
Sold Price $719,900
Property Type Single Family Home
Sub Type Detached
Listing Status Sold
Purchase Type For Sale
Square Footage 2,008 sqft
Price per Sqft $358
Subdivision Rangeview
MLS® Listing ID A2096894
Sold Date 02/14/24
Style 2 Storey
Bedrooms 3
Full Baths 2
Half Baths 1
HOA Fees $37/ann
HOA Y/N 1
Originating Board Calgary
Year Built 2024
Lot Size 3,945 Sqft
Acres 0.09
Property Description
Welcome to 133 Savoy Landing, a stunning new build by Daytona Homes nestled in the heart of the vibrant and innovative Rangeview community in Southeast Calgary. This meticulously crafted residence exemplifies modern living with an emphasis on both style and functionality. As you step inside, you are greeted by a grand foyer that bathes the entrance in natural light, setting the tone for the warmth and elegance that awaits within.
The main floor of this exquisite home is designed to cater to the needs of a contemporary lifestyle. The adjacent mudroom ensures a seamless transition from the outdoors, making organization a breeze. Moving towards the rear of the home, you'll discover a chef's dream kitchen featuring top-of-the-line stainless steel appliances. The kitchen island boasts a double sink and offers a perfect spot for casual dining, while a convenient walk-through pantry connects to the mudroom for added convenience.
The kitchen effortlessly flows into the expansive great room, where a cozy fireplace becomes the focal point of relaxation. Adjacent to the great room is a generously sized dining area, creating an ideal space for entertaining friends and family. Through the patio doors, a world of outdoor possibilities awaits, with ample space for a deck that seamlessly integrates into the home's design. The gas line is already in place, ready for your outdoor barbecue adventures.
Venture upstairs to discover a thoughtfully designed layout that maximizes both privacy and comfort. Two well-sized bedrooms, between them the 4-piece bathroom, create inviting retreats for family members or guests. The real showstopper is the expansive bonus room, connecting the living spaces and setting the stage for countless memories to be made.
The primary bedroom, located at the front of the home, is a true sanctuary. Enjoy the luxury of a 5-piece ensuite, providing a spa-like experience, and a large walk-in closet that caters to even the most extensive wardrobes. This is a space where relaxation and rejuvenation come naturally.
Beyond the allure of the home itself, 133 Savoy Landing is situated in Rangeview, Calgary's first Garden-to-Table community. Here, residents are treated to an array of amenities, including parks, pathways, playgrounds, a central greenhouse, extensive gardens, orchards, and a welcoming gathering place. The community thrives on an active social calendar with various events that foster a sense of belonging.
Proximity to shopping, restaurants, and entertainment in nearby Seton adds to the appeal of this location, providing convenience at your doorstep. With quick and easy access to main thoroughfares, your daily commute becomes a breeze.
Don't miss out on the opportunity to make 133 Savoy Landing your home. Built by Daytona Homes, renowned for their impeccable customer service and build quality, this residence is a testament to their commitment to excellence. Contact us today to schedule a private viewing and experience the epitome of contemporary living!
Location
Province AB
County Calgary
Area Cal Zone Se
Zoning R-G
Direction E
Rooms
Other Rooms 1
Basement Full, Unfinished
Interior
Interior Features Built-in Features, Closet Organizers, Double Vanity, Kitchen Island, No Animal Home, No Smoking Home, Open Floorplan, Separate Entrance, Storage, Walk-In Closet(s)
Heating Forced Air
Cooling None
Flooring Carpet, Vinyl Plank
Fireplaces Number 1
Fireplaces Type Electric
Appliance Dishwasher, Electric Stove, Garage Control(s), Microwave, Refrigerator
Laundry Laundry Room
Exterior
Parking Features Double Garage Attached
Garage Spaces 2.0
Garage Description Double Garage Attached
Fence None
Community Features Other, Park, Playground, Schools Nearby, Shopping Nearby
Amenities Available Community Gardens, Other, Park, Playground, Recreation Facilities
Roof Type Asphalt Shingle
Porch Other
Lot Frontage 29.33
Total Parking Spaces 4
Building
Lot Description Interior Lot, Other, See Remarks
Foundation Poured Concrete
Architectural Style 2 Storey
Level or Stories Two
Structure Type Composite Siding,Concrete,Wood Frame
New Construction 1
Others
Restrictions None Known
Ownership Private
Read Less



