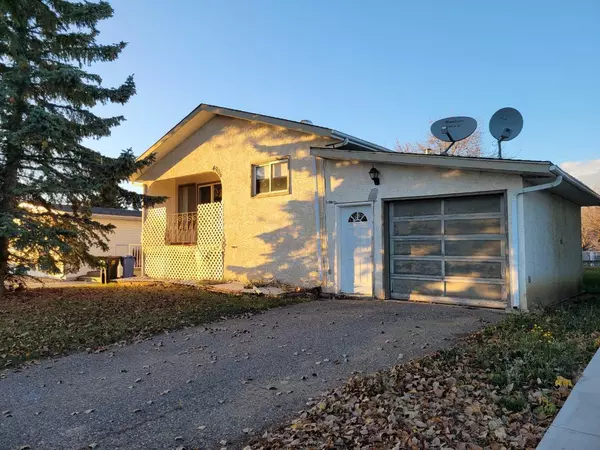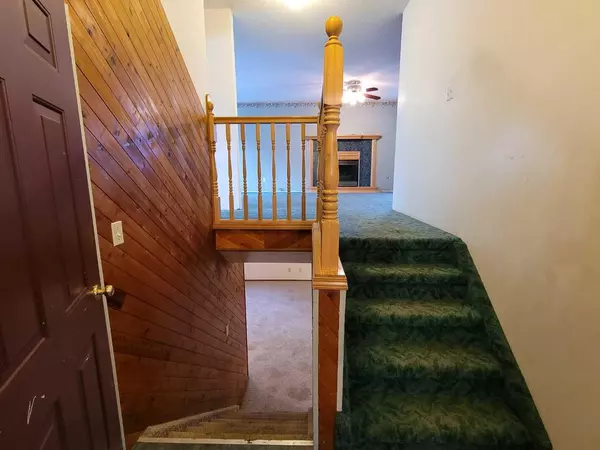For more information regarding the value of a property, please contact us for a free consultation.
4906 48 AVE Grimshaw, AB T0H1W0
Want to know what your home might be worth? Contact us for a FREE valuation!

Our team is ready to help you sell your home for the highest possible price ASAP
Key Details
Sold Price $143,000
Property Type Single Family Home
Sub Type Detached
Listing Status Sold
Purchase Type For Sale
Square Footage 1,244 sqft
Price per Sqft $114
MLS® Listing ID A2088870
Sold Date 02/14/24
Style Bi-Level
Bedrooms 4
Full Baths 2
Half Baths 1
Originating Board Grande Prairie
Year Built 1979
Annual Tax Amount $2,266
Tax Year 2023
Lot Size 7,500 Sqft
Acres 0.17
Property Description
Great potential! Good location and competitive price! This bi-level house with an attached single garage is located on the east side of Grimshaw, just a block from Schools, Multiplex and Pool in a family neighbourhood.
The main level features a gas fireplace in the living room, a covered balcony on the south side and patio doors off the dining area to 16'x12' composite deck. 3 spacious bedrooms, bathroom, and an en-suite are on the main level as well. Going downstairs, you will be pleased with the amount of natural light. Another spacious bedroom, 3/4 bath, storage room and laundry/utility room complete the lower level. The yard has wide gated back alley access for all your toys, mature trees for shade and room to set up a garden. With new flooring and fresh paint, the house will transform into that perfect place you'd be happy to call HOME and all this without a huge mortgage!
Location
Province AB
County Peace No. 135, M.d. Of
Zoning Residential 2
Direction S
Rooms
Other Rooms 1
Basement Finished, Full
Interior
Interior Features Ceiling Fan(s), Central Vacuum, Laminate Counters, Storage, Wood Windows
Heating Central, Natural Gas
Cooling None
Flooring Carpet, Linoleum
Fireplaces Number 1
Fireplaces Type Gas, Living Room
Appliance Dishwasher, Washer/Dryer
Laundry In Basement
Exterior
Parking Features Single Garage Attached
Garage Spaces 1.0
Garage Description Single Garage Attached
Fence Fenced
Community Features Park, Playground, Pool, Schools Nearby, Shopping Nearby, Sidewalks, Street Lights, Tennis Court(s)
Roof Type Asphalt Shingle
Porch Balcony(s), Deck
Lot Frontage 50.0
Exposure S
Total Parking Spaces 3
Building
Lot Description Back Lane, Corner Lot, Conservation, Few Trees, Private, Rectangular Lot
Foundation Wood
Architectural Style Bi-Level
Level or Stories One
Structure Type Stucco
Others
Restrictions None Known
Tax ID 56523959
Ownership Civil Enforcement,Local Government
Read Less



