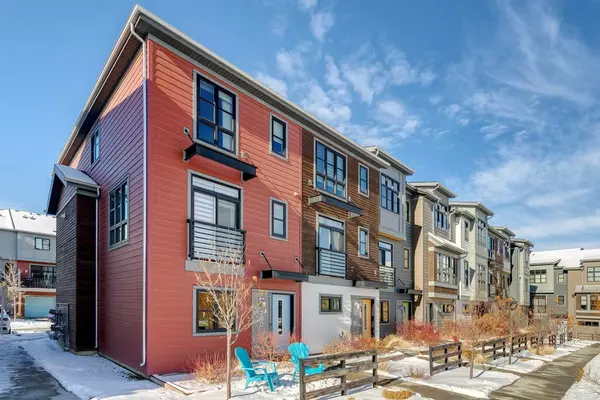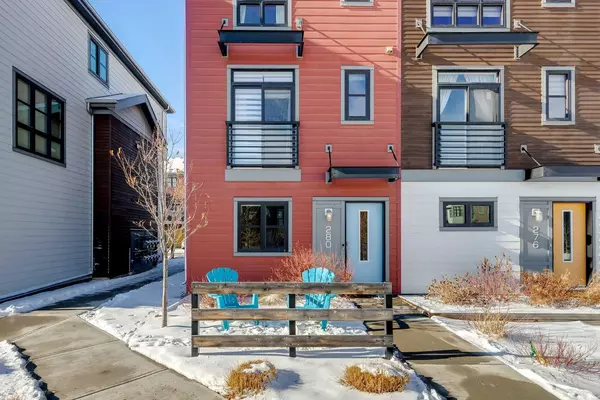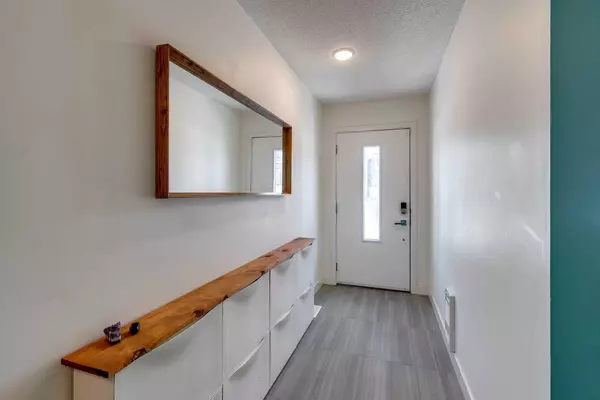For more information regarding the value of a property, please contact us for a free consultation.
280 Walden PATH SE Calgary, AB T2X 4C4
Want to know what your home might be worth? Contact us for a FREE valuation!

Our team is ready to help you sell your home for the highest possible price ASAP
Key Details
Sold Price $488,000
Property Type Townhouse
Sub Type Row/Townhouse
Listing Status Sold
Purchase Type For Sale
Square Footage 1,644 sqft
Price per Sqft $296
Subdivision Walden
MLS® Listing ID A2106066
Sold Date 02/14/24
Style 3 Storey
Bedrooms 3
Full Baths 2
Half Baths 1
Condo Fees $307
Originating Board Calgary
Year Built 2015
Annual Tax Amount $2,332
Tax Year 2023
Lot Size 1,403 Sqft
Acres 0.03
Property Description
Nestled in the heart of Walden, this 3-bedroom, 2.5 bathroom townhome embodies the perfect blend of style and comfort. The entrance of this home faces the peaceful landscaped courtyard, creating a private and inviting introduction to your new home. When you enter the expansive front entryway, you will find a functional lower level. Past the entryway you will find a flexible space currently serving as a home gym, this could also be used as a recreation room, den or home office – it is adaptable to your lifestyle. As you move upstairs you will find hardwood floors that seamlessly span the upper two levels, providing a high-end aesthetic. The main floor, with its open-concept layout, is bathed in gorgeous sunlight from the south-facing windows. The kitchen, a focal point of the home, features quartz countertops, stainless steel appliances, and a layout that ensures seamless functionality. On the upper level, the primary bedroom welcomes you with trendy paint colours, an upgraded closet, and an ensuite bathroom boasting quartz countertops. Each bedroom on this level features the same luxurious hardwood floors, creating a cohesive and upscale atmosphere. For added convenience, the laundry is located on the upper floor. Completing the package, this home includes central air-conditioning and a single attached garage with ample storage space. Experience modern living in Walden, where this home provides a tranquil retreat within the vibrant community. Schedule a viewing today and step into the lifestyle that awaits you in this Walden gem.
Location
Province AB
County Calgary
Area Cal Zone S
Zoning M-X1
Direction NE
Rooms
Other Rooms 1
Basement None
Interior
Interior Features Kitchen Island, No Smoking Home, Open Floorplan, Quartz Counters
Heating Forced Air, Natural Gas
Cooling Central Air
Flooring Carpet, Ceramic Tile, Hardwood
Appliance Central Air Conditioner, Dishwasher, Dryer, Gas Stove, Microwave Hood Fan, Refrigerator, Washer
Laundry Upper Level
Exterior
Parking Features Single Garage Attached
Garage Spaces 1.0
Garage Description Single Garage Attached
Fence None
Community Features Park, Playground, Shopping Nearby, Sidewalks, Walking/Bike Paths
Amenities Available Trash, Visitor Parking
Roof Type Asphalt
Porch Patio
Lot Frontage 25.2
Total Parking Spaces 1
Building
Lot Description See Remarks
Foundation Poured Concrete
Architectural Style 3 Storey
Level or Stories Three Or More
Structure Type Cedar,Cement Fiber Board,Wood Frame
Others
HOA Fee Include Common Area Maintenance,Insurance,Maintenance Grounds,Professional Management,Reserve Fund Contributions,Trash
Restrictions Pet Restrictions or Board approval Required,Pets Allowed
Ownership Private
Pets Allowed Yes
Read Less



