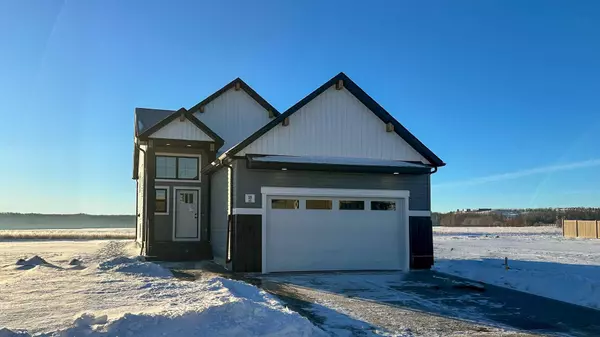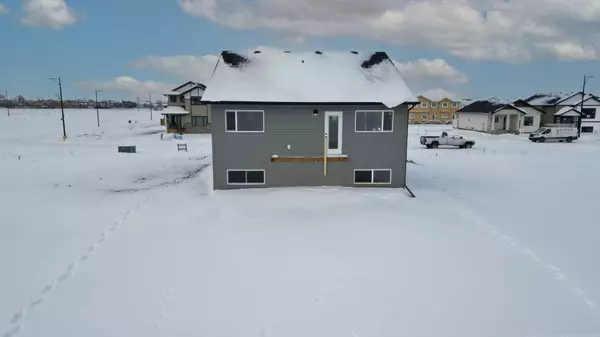For more information regarding the value of a property, please contact us for a free consultation.
10 Ian WAY Sylvan Lake, AB T4S 0V3
Want to know what your home might be worth? Contact us for a FREE valuation!

Our team is ready to help you sell your home for the highest possible price ASAP
Key Details
Sold Price $564,475
Property Type Single Family Home
Sub Type Detached
Listing Status Sold
Purchase Type For Sale
Square Footage 1,227 sqft
Price per Sqft $460
Subdivision Iron Gate
MLS® Listing ID A2103848
Sold Date 02/14/24
Style Bi-Level
Bedrooms 2
Full Baths 2
Originating Board Central Alberta
Year Built 2023
Annual Tax Amount $992
Tax Year 2023
Lot Size 4,588 Sqft
Acres 0.11
Property Description
IMMEDIATE POSSESION AVAILABLE! This gorgeous BRAND NEW 1227 sq. ft. 2 bedroom 2 bathroom bi-level is located in desirable Iron Gate subdivision backing onto a future green space. With close proximty to all shopping amenities (walking distance), a 3 minute drive to the lake and easy highway access, you will love this location. The main floor of this home has a bright open kitchen/living room design finished in laminate flooring. The kitchen comes complete with a huge island, quartz counter tops, stainless steel appliance, a walk in pantry. There is a garden door leading to a sunny south facing deck Future deck) right off the kitchen The living room/dining room are is spacious with a fabulous linear electric fireplace and feature wall. Main floor laundry is a must, and this home has it-complete with washer dryer. The master bedroom has a huge walk in closet with MDF shelving organizers and a 4 piece ensuite with his/hers sinks and a large walk in shower. The basement is open for development and is ideal for an additional two bedrooms, large family room and 4 piece bathroom (Potential basement plan in photos-ask for custom quote). Home also comes with 10 year new home warranty, roughed in under slab heat, roughed in central vac, gas line to future deck, paved rear lane. "NEW HOME ADVANTAGE"-10 YEAR NEW HOME WARRANTY, ENERGY EFFICIENT HOME WITH HRV AND SPRAY FOAM INSULATION, HIGH EFFICIENCY APPLIANCES, ZERO MAINTENACE EXTERIOR-NEW SAVES MONEY!
Location
Province AB
County Red Deer County
Zoning R5
Direction N
Rooms
Basement Full, Unfinished
Interior
Interior Features Closet Organizers, Kitchen Island, No Animal Home, No Smoking Home, Open Floorplan, See Remarks, Vinyl Windows, Walk-In Closet(s)
Heating High Efficiency, In Floor Roughed-In, Forced Air, Natural Gas
Cooling None
Flooring Carpet, Laminate, Tile
Fireplaces Number 1
Fireplaces Type Electric, Living Room, See Through
Appliance Dishwasher, Electric Stove, Range Hood, Refrigerator, Washer/Dryer
Laundry Laundry Room, Main Level
Exterior
Garage Concrete Driveway, Double Garage Attached, Driveway, Front Drive, Garage Door Opener, Garage Faces Front, Insulated
Garage Spaces 2.0
Garage Description Concrete Driveway, Double Garage Attached, Driveway, Front Drive, Garage Door Opener, Garage Faces Front, Insulated
Fence None
Community Features Shopping Nearby, Sidewalks, Street Lights, Walking/Bike Paths
Roof Type Asphalt Shingle
Porch Deck
Lot Frontage 38.0
Total Parking Spaces 4
Building
Lot Description Back Lane, Back Yard, Greenbelt, No Neighbours Behind, Level, Street Lighting, Private
Foundation Poured Concrete
Architectural Style Bi-Level
Level or Stories Bi-Level
Structure Type Concrete,Vinyl Siding,Wood Frame
New Construction 1
Others
Restrictions None Known
Tax ID 84875953
Ownership Private
Read Less
GET MORE INFORMATION




