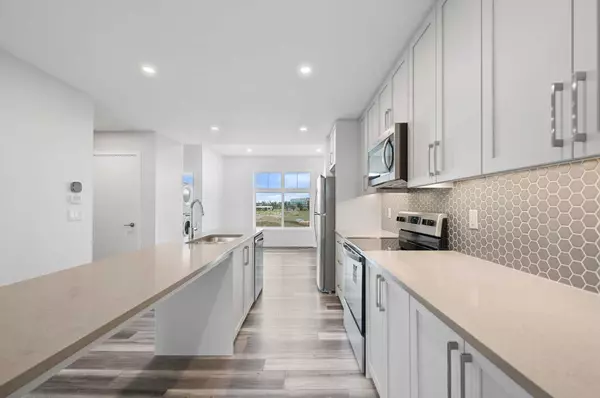For more information regarding the value of a property, please contact us for a free consultation.
187 Les Jardins PARK SE Calgary, AB T2E 6J5
Want to know what your home might be worth? Contact us for a FREE valuation!

Our team is ready to help you sell your home for the highest possible price ASAP
Key Details
Sold Price $569,900
Property Type Townhouse
Sub Type Row/Townhouse
Listing Status Sold
Purchase Type For Sale
Square Footage 1,611 sqft
Price per Sqft $353
Subdivision Douglasdale/Glen
MLS® Listing ID A2104917
Sold Date 02/14/24
Style 3 Storey
Bedrooms 3
Full Baths 2
Half Baths 1
Condo Fees $234
Originating Board Calgary
Year Built 2023
Property Description
BRAND NEW Townhome Quick Possession homes with NEW 2024 PRICING ** HEATED TANDEM ATTACHED GARAGE * EXTRA PACKAGE * LOVE YOUR LIFESTYLE! Les Jardins by Jayman BUILT next to Quarry Park. Inspired by the grand gardens of France, you will appreciate the lush central garden, Les Jardins. Escape here to connect with Nature, colorful blooms, and vegetation in this gorgeous space. Ideally situated within steps of Quarry Park, you will be more than impressed. Welcome home to an attached-heated garage, 70,000 square feet of community gardens, a proposed Fitness Centre, a Dedicated dog park for your fur baby, and an outstanding OPEN FLOOR PLAN with unbelievable CORE PERFORMANCE. You are invited in to a thoughtfully planned 3 Bedroom, 2.5 Bath beautiful Town Home boasting QUARTZ COUNTERS throughout, sleek upgraded stainless steel WHIRLPOOL APPLIANCES package, Luxury Vinyl Plank Flooring on the main, James Hardie siding, Moen Fixtures, Tankless Water Heater with built-in circulation pump and isolation kit, Ecobee Alexa-enabled thermostat with voice control and remote sensor, Schlage Smart Lock on front door, Smart switches, A/C Roughed In, Triple Pane Windows, LED flush mount lighting package and LED undercabinet lighting in kitchen and your very own in-suite Whirlpool front load WASHER AND DRYER. ADDITIONAL FEATURES: Satin sleet cabinet package, QUARTZ counter tops throughout, EV rough-in plug, and contemporary Lighting package. Save $$$ Thousands: This home is eligible for the CMHC Pro Echo insurance rebate. Help your clients save money. CMHC Eco Plus offers a premium refund of 25% to borrowers who buy climate-friendly housing using CMHC-insured financing. Click on the icon below to find out how much you can save! Offering a lifestyle of easy maintenance where the exterior beauty matches the interior beauty with seamless transition. Les Jardins features Central Gardens, a Walkable Lifestyle, Maintenance Free Living, Built for your Lifestyle, Nature Nearby, Quick and Convenient Access, Smart and Sustainable, Fitness at your fingertips, and quick access to Deerfoot Trail and Glenmore Trail. Nothing Compares!
Location
Province AB
County Calgary
Area Cal Zone Se
Zoning M-C1
Direction N
Rooms
Other Rooms 1
Basement See Remarks
Interior
Interior Features Kitchen Island, No Animal Home, No Smoking Home, Open Floorplan, Quartz Counters, Smart Home, Tankless Hot Water
Heating Forced Air, Natural Gas
Cooling Rough-In
Flooring Carpet, Vinyl
Appliance Dishwasher, Garage Control(s), Microwave, Range Hood, Refrigerator, Tankless Water Heater, Washer/Dryer
Laundry In Unit, Main Level
Exterior
Parking Features Double Garage Attached, Garage Door Opener, Garage Faces Rear, Heated Garage, Tandem
Garage Spaces 2.0
Garage Description Double Garage Attached, Garage Door Opener, Garage Faces Rear, Heated Garage, Tandem
Fence Fenced
Community Features Shopping Nearby, Sidewalks, Street Lights
Amenities Available Community Gardens, Dog Park, Fitness Center
Roof Type Asphalt Shingle
Porch Balcony(s)
Exposure N
Total Parking Spaces 2
Building
Lot Description See Remarks
Foundation Poured Concrete
Architectural Style 3 Storey
Level or Stories Three Or More
Structure Type Cement Fiber Board,Stone,Wood Frame
New Construction 1
Others
HOA Fee Include Amenities of HOA/Condo,Common Area Maintenance,Insurance,Maintenance Grounds,Professional Management,Reserve Fund Contributions,Snow Removal
Restrictions Board Approval,Restrictive Covenant-Building Design/Size
Ownership Private
Pets Allowed Yes
Read Less



