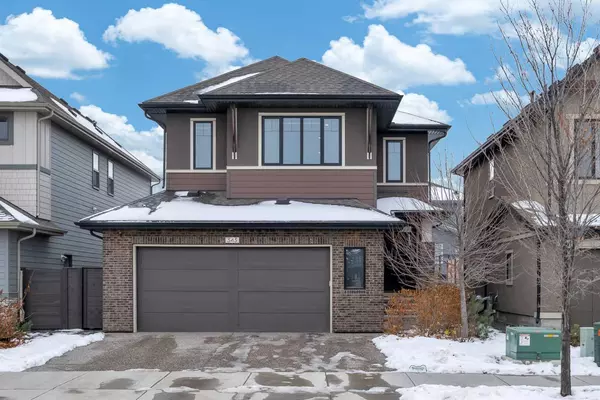For more information regarding the value of a property, please contact us for a free consultation.
343 Shawnee BLVD SW Calgary, AB T2Y 0P4
Want to know what your home might be worth? Contact us for a FREE valuation!

Our team is ready to help you sell your home for the highest possible price ASAP
Key Details
Sold Price $1,070,000
Property Type Single Family Home
Sub Type Detached
Listing Status Sold
Purchase Type For Sale
Square Footage 2,382 sqft
Price per Sqft $449
Subdivision Shawnee Slopes
MLS® Listing ID A2105289
Sold Date 02/14/24
Style 2 Storey
Bedrooms 4
Full Baths 3
Half Baths 1
HOA Fees $20/ann
HOA Y/N 1
Originating Board Calgary
Year Built 2017
Annual Tax Amount $5,727
Tax Year 2023
Lot Size 4,549 Sqft
Acres 0.1
Property Description
A warm and welcoming home built by Cardel Homes in the desirable Shawnee Slopes community. Experience modern elegance with a bright and open floor plan featuring luxury complete upgrades throughout the house. The gourmet kitchen is a chef’s dream, boasting top of the line stainless steel appliances highlighted by the 48” Dacor Gas Range Oven, 48” Wolf Pro Wall Ventilation Hood fan, Miele Combination Steam/Convection oven, Fisher Paykel double dishwasher, sleek custom cabinetry, a spacious island with a breakfast bar and quartz countertop. The second floor is flooded with natural light. The primary bedroom features a generous walk-in closet with custom shelving, and a spa-inspired ensuite with a beautiful Hytec whirlpool/BubbleAir jets tub, walk-in shower, and modern fixtures. In addition to the large bonus room, there are two other bedrooms providing ample space and complimented by the 4-piece walk-in shower. The laundry room upstairs is well-spaced to easily accommodate the household, but can also be converted into an extra office space. There is a utility room in the basement with an extra rough-in for the washer and dryer to be located downstairs instead.
This perfect home also features upgrades in the theatre with the SmartSpace Technology Network located in the basement, with an extra bedroom and full bathroom. Outdoor features include composite decking and landscaping equipped with an underground irrigation system. The garage is oversized, insulated, and contains a Level 2 EV charger.
With its exceptional craftsmanship, modern design, and luxurious features, this home boasts refined living ideally situated in a convenient location offering short distances to the Fish Creek-Lacombe Station, a playground, Fish Creek Park, a shopping center and a wide range of amenities.
Location
Province AB
County Calgary
Area Cal Zone S
Zoning R-C1
Direction NE
Rooms
Basement Finished, Full
Interior
Interior Features Built-in Features, No Animal Home, No Smoking Home, Open Floorplan, Quartz Counters, Recessed Lighting, See Remarks, Smart Home
Heating Central, High Efficiency, In Floor, Make-up Air, Fireplace(s), Forced Air, Natural Gas, See Remarks
Cooling Rough-In
Flooring Carpet, Ceramic Tile, Hardwood
Fireplaces Number 1
Fireplaces Type Gas, Glass Doors, Living Room, See Remarks
Appliance Built-In Gas Range, Built-In Oven, Dishwasher, Dryer, Garage Control(s), Garburator, Microwave, Range Hood, Refrigerator, See Remarks, Washer, Water Purifier, Water Softener, Window Coverings
Laundry Laundry Room, See Remarks, Upper Level
Exterior
Garage Double Garage Attached, In Garage Electric Vehicle Charging Station(s), Insulated, Oversized, See Remarks
Garage Spaces 2.0
Garage Description Double Garage Attached, In Garage Electric Vehicle Charging Station(s), Insulated, Oversized, See Remarks
Fence Partial
Community Features Park, Playground, Shopping Nearby, Sidewalks, Tennis Court(s)
Amenities Available None
Roof Type Asphalt Shingle
Porch Deck, Other
Lot Frontage 40.19
Exposure NE
Total Parking Spaces 4
Building
Lot Description Underground Sprinklers, Rectangular Lot
Foundation Poured Concrete
Architectural Style 2 Storey
Level or Stories Two
Structure Type Brick,Concrete,Stucco
Others
Restrictions None Known
Tax ID 83185090
Ownership Private
Read Less
GET MORE INFORMATION




