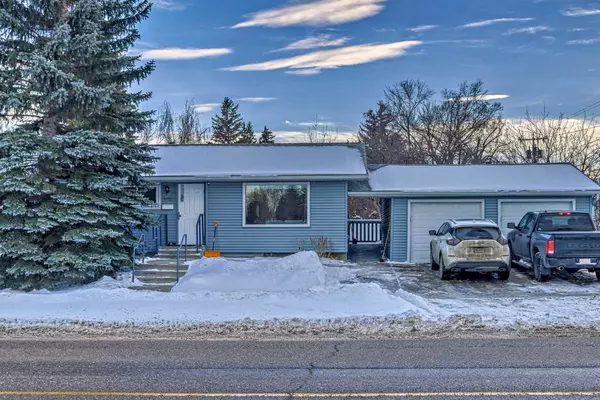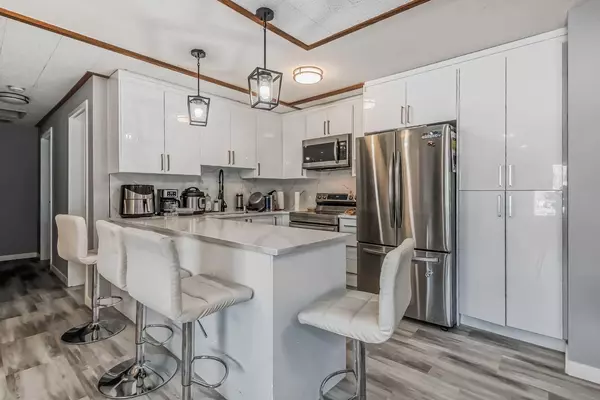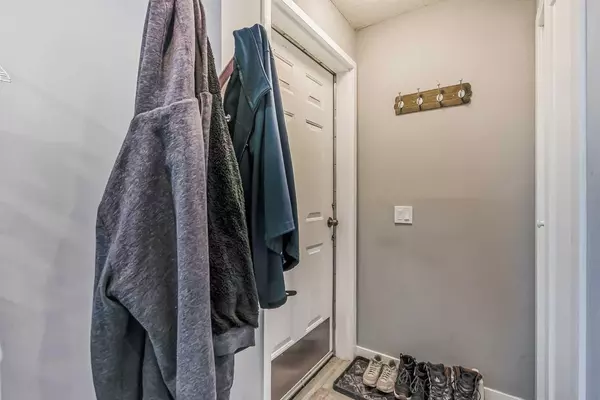For more information regarding the value of a property, please contact us for a free consultation.
9103 Fairmount DR SE Calgary, AB T2J 0R1
Want to know what your home might be worth? Contact us for a FREE valuation!

Our team is ready to help you sell your home for the highest possible price ASAP
Key Details
Sold Price $695,000
Property Type Single Family Home
Sub Type Detached
Listing Status Sold
Purchase Type For Sale
Square Footage 1,036 sqft
Price per Sqft $670
Subdivision Acadia
MLS® Listing ID A2103116
Sold Date 02/13/24
Style Bungalow
Bedrooms 4
Full Baths 2
Originating Board Calgary
Year Built 1961
Tax Year 2023
Lot Size 6,964 Sqft
Acres 0.16
Property Description
FULLY RENOVATED BUNGALOW in a very nice community of ACADIA with over 1,920 sq ft of living space. Do you want a mortgage helper or in-law suite? This home might be for you! 3 bedrooms up and 1 bedroom down. 2 kitchens, 2 living rooms, 2 full baths, 2 laundries. Basement has a separate entrance. Stainless steel appliances, new kitchen cabinets, granite countertop, new lighting fixtures, new washer and dryers, and many more! The garage can accommodate 2 vehicles and you can still park 2 more in front of the garage. Lots of parking in the back alley as well. Lot size is 6,964.25 sqft which makes this one of the biggest lot in the community. Bus stop is right outside no need for long walks. Shops, parks and schools are walking distance. This will be a good addition to your portfolio. Don't miss it. Book a showing now!
Location
Province AB
County Calgary
Area Cal Zone S
Zoning DC (pre 1P2007)
Direction N
Rooms
Basement Separate/Exterior Entry, Finished, Full, Suite
Interior
Interior Features Granite Counters, No Smoking Home, Separate Entrance
Heating Forced Air
Cooling Full
Flooring Vinyl
Appliance Central Air Conditioner, Dishwasher, Dryer, Electric Stove, Microwave Hood Fan, Refrigerator, Washer
Laundry Lower Level, Main Level
Exterior
Parking Features Double Garage Detached
Garage Spaces 2.0
Garage Description Double Garage Detached
Fence Fenced
Community Features Park, Playground, Schools Nearby, Shopping Nearby, Sidewalks, Street Lights, Walking/Bike Paths
Roof Type Asphalt Shingle
Porch None
Lot Frontage 55.51
Total Parking Spaces 4
Building
Lot Description Back Lane, Corner Lot, Many Trees, Rectangular Lot
Foundation Poured Concrete
Architectural Style Bungalow
Level or Stories One
Structure Type Metal Siding ,Wood Frame
Others
Restrictions None Known
Tax ID 82959050
Ownership Private
Read Less



