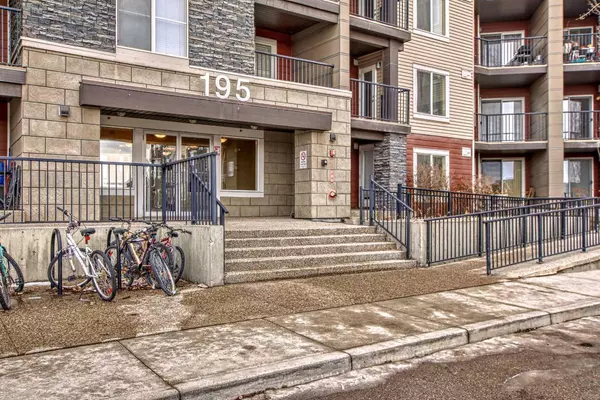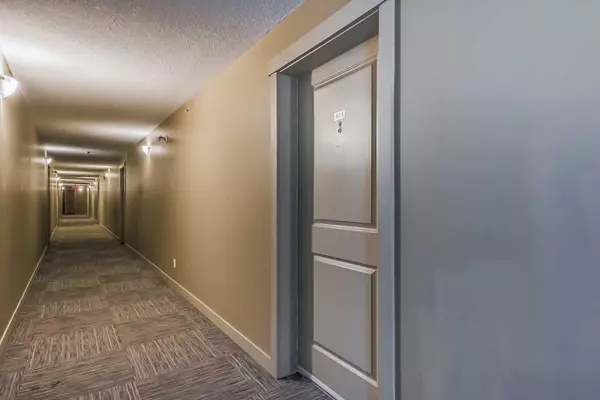For more information regarding the value of a property, please contact us for a free consultation.
195 Kincora Glen RD NW #423 Calgary, AB T3R 0S3
Want to know what your home might be worth? Contact us for a FREE valuation!

Our team is ready to help you sell your home for the highest possible price ASAP
Key Details
Sold Price $324,000
Property Type Condo
Sub Type Apartment
Listing Status Sold
Purchase Type For Sale
Square Footage 765 sqft
Price per Sqft $423
Subdivision Kincora
MLS® Listing ID A2102736
Sold Date 02/13/24
Style Apartment
Bedrooms 2
Full Baths 2
Condo Fees $413/mo
Originating Board Calgary
Year Built 2014
Annual Tax Amount $1,284
Tax Year 2023
Property Description
Hello, Gorgeous! This 765 SQFT 2-bed, 2-bath condo with flex area, on the top floor of the Encore @ Kincora is a rare gem. With its thoughtful design that maximizes space and functionality, this unit checks all the boxes. This floor plan provides ample privacy as each bedroom is divided by the main living space. There are 2 4-pc baths, one of which is attached to the primary bedroom via a walk-through closet. The additional flex area offers limitless possibilities – transform it into a home office, keep it as a dining area, a fitness corner, or a creative studio – the choice is yours. No more trips to the laundromat with in-suite laundry that provides the ultimate convenience and saves you precious time. Step outside onto the private balcony and soak in the panoramic views of the cityscape. This outdoor oasis is an ideal spot to unwind, entertain guests, or simply enjoy your morning coffee while taking in the fresh air. The location of this condo is unbeatable, being close to a ton of amenities and minutes from the Stoney Trail Ring Road. From trendy cafes and restaurants to shopping centres, everything you need is just a stone's throw away. Don't miss the opportunity to make this bright and spacious condo your new home!
Location
Province AB
County Calgary
Area Cal Zone N
Zoning M-1 d131
Direction N
Rooms
Other Rooms 1
Interior
Interior Features Granite Counters, No Animal Home, No Smoking Home, Open Floorplan, Walk-In Closet(s)
Heating Hot Water, Natural Gas
Cooling None
Flooring Carpet, Vinyl Plank
Appliance Dryer, Electric Stove, Microwave, Range Hood, Refrigerator, Washer, Window Coverings
Laundry In Unit
Exterior
Parking Features On Street, Stall, Titled, Underground
Garage Description On Street, Stall, Titled, Underground
Community Features Park, Playground, Schools Nearby, Shopping Nearby, Sidewalks, Street Lights, Walking/Bike Paths
Amenities Available None
Porch Balcony(s)
Exposure N
Total Parking Spaces 1
Building
Story 4
Architectural Style Apartment
Level or Stories Single Level Unit
Structure Type Composite Siding,Stone,Wood Frame
Others
HOA Fee Include Amenities of HOA/Condo,Common Area Maintenance,Heat,Insurance,Maintenance Grounds,Parking,Professional Management,Reserve Fund Contributions,Sewer,Snow Removal,Trash,Water
Restrictions Pet Restrictions or Board approval Required
Ownership Private
Pets Allowed Restrictions, Yes
Read Less



