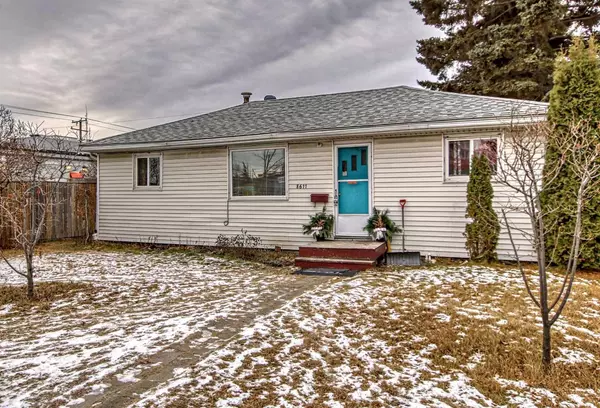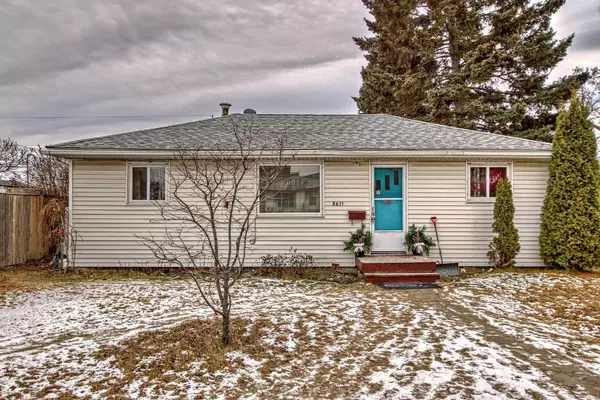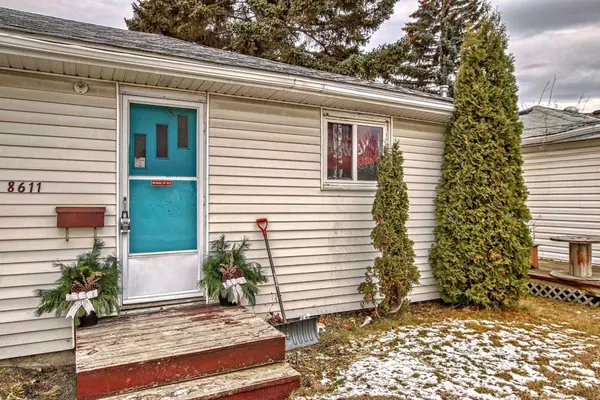For more information regarding the value of a property, please contact us for a free consultation.
8611 47 AVE NW Calgary, AB T3B 2A1
Want to know what your home might be worth? Contact us for a FREE valuation!

Our team is ready to help you sell your home for the highest possible price ASAP
Key Details
Sold Price $650,000
Property Type Single Family Home
Sub Type Detached
Listing Status Sold
Purchase Type For Sale
Square Footage 881 sqft
Price per Sqft $737
Subdivision Bowness
MLS® Listing ID A2095853
Sold Date 02/13/24
Style Bungalow
Bedrooms 3
Full Baths 1
Originating Board Calgary
Year Built 1954
Annual Tax Amount $4,136
Tax Year 2023
Lot Size 5,995 Sqft
Acres 0.14
Property Description
Price adjusted to sell! Fantastic Opportunity here for this very rare 50x120 foot M-U2 zoned lot on a quiet street next to the famous Angel's drive in restaurant, one block away from Bowness park, the Bowmont off leash dog area and the River Paths, plus a short drive to Canada Olympic Park, Bowness Mainstreet and the new Calgary Farmer's Market! Many new commercial and residential developments are happening all around this property making it an exciting time to invest in this historic community. Priced at mainly land value, however the house is solid & fairly spacious with 3 bedrooms on the main floor, large country style kitchen and an addition off the back of the home offering a large mudroom and laundry area. Shingles, water heater & furnace have all been replaced thru-out the years. Features 100amp electrical panel upgrade. House has a dug-out partial basement only with a small tv area in basement that's partly finished. The property is currently rented to long term tenants and they are on and month to month agreement paying $1800 / month + utilities.
Location
Province AB
County Calgary
Area Cal Zone Nw
Zoning MU-2 f3.0h16
Direction N
Rooms
Basement Partial, Partially Finished
Interior
Interior Features Laminate Counters
Heating Forced Air
Cooling None
Flooring Carpet, Linoleum, Tile
Appliance Electric Stove, Refrigerator, Washer/Dryer
Laundry Main Level
Exterior
Parking Features None
Garage Description None
Fence Fenced
Community Features Fishing, Other, Park, Playground, Schools Nearby, Shopping Nearby, Sidewalks, Street Lights, Tennis Court(s), Walking/Bike Paths
Roof Type Asphalt Shingle
Porch Deck
Lot Frontage 49.97
Total Parking Spaces 2
Building
Lot Description Back Lane, Back Yard, City Lot, Front Yard, Lawn, Interior Lot, Landscaped, Level, Private, Rectangular Lot
Foundation None, See Remarks
Architectural Style Bungalow
Level or Stories One
Structure Type Vinyl Siding,Wood Frame
Others
Restrictions None Known
Tax ID 83127791
Ownership Private
Read Less



