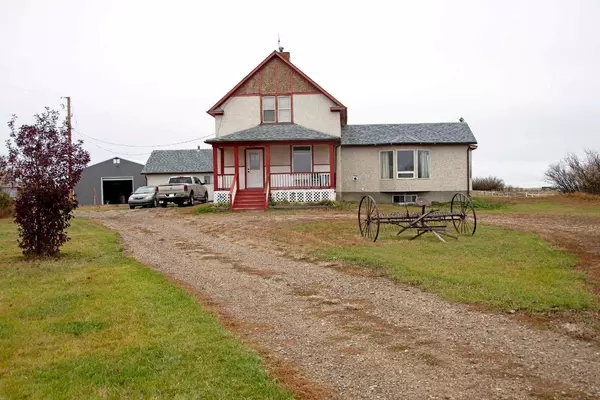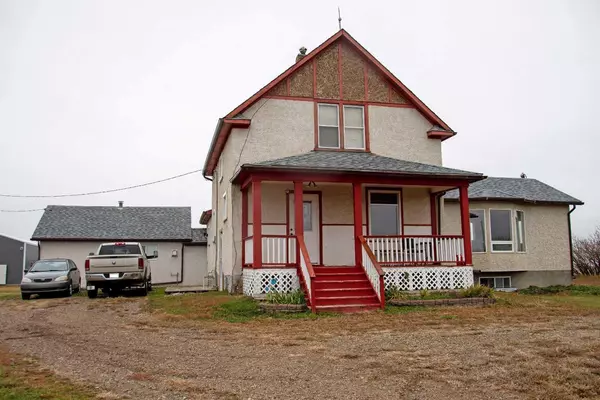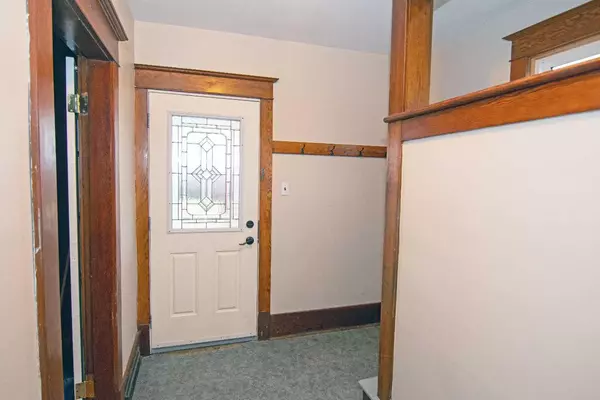For more information regarding the value of a property, please contact us for a free consultation.
104110 722 AVE E Rural Foothills County, AB T0L 0P0
Want to know what your home might be worth? Contact us for a FREE valuation!

Our team is ready to help you sell your home for the highest possible price ASAP
Key Details
Sold Price $565,000
Property Type Single Family Home
Sub Type Detached
Listing Status Sold
Purchase Type For Sale
Square Footage 2,300 sqft
Price per Sqft $245
MLS® Listing ID A2086611
Sold Date 02/13/24
Style 2 Storey,Acreage with Residence
Bedrooms 4
Full Baths 2
Originating Board Calgary
Year Built 1920
Annual Tax Amount $3,604
Tax Year 2023
Lot Size 12.140 Acres
Acres 12.14
Property Description
Over 12 acres with a spectacular panoramic mountain view. Located between Cayley and Nanton, it's surrounded by open farmland giving you, the country feel at its best. 30 minutes south of the Bow River Bridge leaving Calgary, 12 minutes from High River, and 6 minutes to Cayley, this is a great location.
This vintage home was built in 1920 with some original characteristic features, which gives an amazing feel to walking back in time! Upgraded in 2003 with some additions and upgrades to the HVAC to give some comfort to your living space. In 2021 a new septic tank was installed, as well as a Hot Water Tank, and water lines were upgraded with Pex lines. The main floor has a galley kitchen and a formal dining room with a working wood fireplace. It has a good-sized living room with 2 east and south-facing bay windows which gives the room a light feel. The original formal living room can be used as a flex room or office, whatever your lifestyle needs. It has a 3-piece bath, primary bedroom, and the 2nd bedroom will finish out the main floor.
Upstairs has a 4-piece bath, 3rd & 4th bedrooms with walk-in closets, solid wood built-in linen closet at the end of the hall, and hardwood flooring running throughout.
The laundry is located downstairs under the living room addition, with tons of storage in a warm partially developed basement.
The property is completely fenced and cross-fenced, with an outdoor riding area, barn with stall, and horse shelters. The yard is surrounded by a large hedge and a new 42'x42' heated shop with a concrete floor, a 14-foot ceiling, and a roll-up door. The Water Well on the property is disconnected due to only being 35 feet deep and water is hard, either a deeper well or water system can be installed if you want to reconnect as is and use the well. The seller has installed a 3700 L cistern above ground, for ease of reconnecting the well back up, and a water hauling tank will be left if you wish to haul fresh town water.
Location
Province AB
County Foothills County
Zoning CR
Direction S
Rooms
Basement Partial, Partially Finished
Interior
Interior Features Bookcases, Built-in Features, French Door, Sump Pump(s)
Heating Fireplace(s), Forced Air, Natural Gas
Cooling None
Flooring Hardwood, Linoleum
Fireplaces Number 2
Fireplaces Type Brick Facing, Dining Room, Free Standing, Gas, Master Bedroom, Wood Burning
Appliance Dishwasher, Dryer, Electric Stove, Freezer, Refrigerator, Washer
Laundry In Basement
Exterior
Parking Features Heated Garage, Insulated, Oversized, Quad or More Detached
Garage Description Heated Garage, Insulated, Oversized, Quad or More Detached
Fence Cross Fenced, Fenced
Community Features Golf, Schools Nearby
Roof Type Asphalt Shingle
Porch Front Porch
Building
Lot Description Brush, Pasture, Treed, Views
Building Description Stucco,Wood Frame,Wood Siding, Barn with horse stall & 42x42 heated metal shop with roll up door
Foundation Block, Poured Concrete, Wood
Architectural Style 2 Storey, Acreage with Residence
Level or Stories Two
Structure Type Stucco,Wood Frame,Wood Siding
Others
Restrictions None Known
Tax ID 83985707
Ownership Private
Read Less



