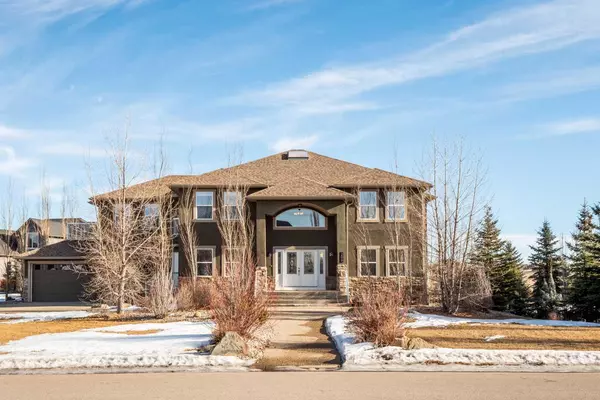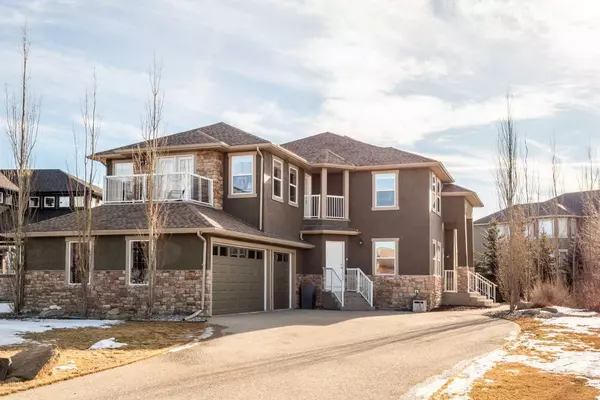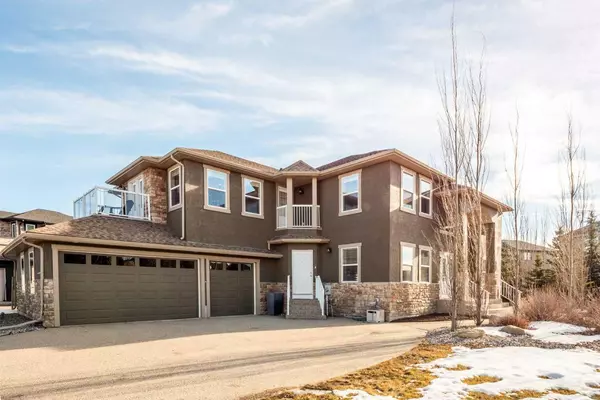For more information regarding the value of a property, please contact us for a free consultation.
206 Montenaro PL Cochrane Lake, AB T4C 0A7
Want to know what your home might be worth? Contact us for a FREE valuation!

Our team is ready to help you sell your home for the highest possible price ASAP
Key Details
Sold Price $1,099,000
Property Type Single Family Home
Sub Type Detached
Listing Status Sold
Purchase Type For Sale
Square Footage 3,934 sqft
Price per Sqft $279
MLS® Listing ID A2105363
Sold Date 02/13/24
Style 2 Storey
Bedrooms 4
Full Baths 4
Half Baths 1
Condo Fees $160
Originating Board Calgary
Year Built 2008
Annual Tax Amount $4,249
Tax Year 2023
Lot Size 0.350 Acres
Acres 0.35
Property Description
Welcome to the Luxurious 206 Montenaro Place! Hidden behind the serene facade is an elegant, 2-storey home with a finished walkout basement and over 5,600 sq.ft. of total living space that will exceed your expectations. The grand split staircase will catch your eye when you first walk in but make sure to not miss the perfectly situated office with double French doors and a built-in bookcase, or the formal dining room with high, bright windows and a large chandelier. Continuing through to the Kitchen and Living Room, you will be free to imagine all of the family and friends you can gather around you in such a large and welcoming space. The updated kitchen with all stainless steel appliances, including a wall oven and gas range also features beautiful granite counters and updated gold fixtures. Stay warm on those cold winter days with the first of 3 fireplaces in the home, surrounded by beautiful stone, and a nook to place your TV or favourite piece of fine art. At the top of the grand split staircase, you will find a cozy sitting area with a bright skylight before making your way to the large Primary Suite with its own Juliet Balcony, massive walk-in closet, and beautiful 5pc ensuite with dual sinks, tile and glass shower, and large jetted tub. Sharing this level are two additional bedrooms - one with its private 4pc ensuite, and the other with a pocket door to another 4pc bathroom. Finally, the large family room is host to the second fireplace, as well as 2 balconies to enjoy the beautiful views. The walkout basement is every teen/mancave dream, with an additional bedroom, large 3pc bathroom, home gym, and massive rec room. Not to be outdone, the triple-car garage is finished and insulated to keep your vehicles and toys protected year-round. Don't miss out on this dream-worthy home!
Location
Province AB
County Rocky View County
Zoning DC36
Direction W
Rooms
Other Rooms 1
Basement Finished, Full, Walk-Out To Grade
Interior
Interior Features Bookcases, Chandelier, Closet Organizers, Crown Molding, Double Vanity, Granite Counters, High Ceilings, Kitchen Island, Pantry, Tray Ceiling(s)
Heating Forced Air
Cooling None
Flooring Carpet, Ceramic Tile, Hardwood
Fireplaces Number 3
Fireplaces Type Electric, Gas
Appliance Bar Fridge, Built-In Gas Range, Built-In Oven, Dishwasher, Dryer, Garage Control(s), Microwave, Refrigerator, Washer
Laundry Laundry Room, Main Level
Exterior
Parking Features Insulated, Triple Garage Attached
Garage Spaces 3.0
Garage Description Insulated, Triple Garage Attached
Fence Partial
Community Features Lake, Park, Playground, Street Lights
Amenities Available Park, Picnic Area, Playground
Roof Type Asphalt Shingle
Porch Balcony(s), Deck, Patio
Lot Frontage 99.71
Exposure W
Total Parking Spaces 6
Building
Lot Description Corner Lot, Cul-De-Sac
Foundation Poured Concrete
Architectural Style 2 Storey
Level or Stories Two
Structure Type Stone,Stucco
Others
HOA Fee Include Common Area Maintenance,Maintenance Grounds,Professional Management,Reserve Fund Contributions
Restrictions Architectural Guidelines,Restrictive Covenant,Utility Right Of Way
Tax ID 84039360
Ownership Private
Pets Allowed Yes
Read Less



