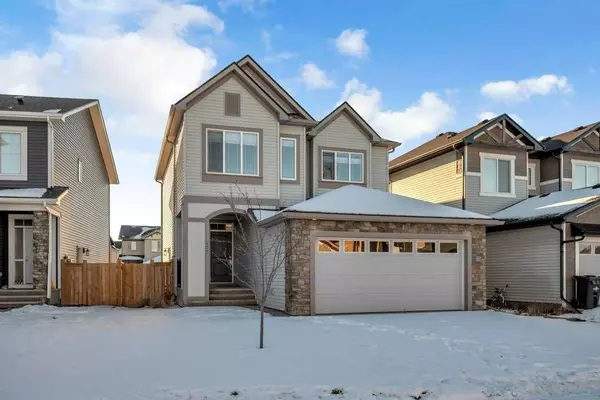For more information regarding the value of a property, please contact us for a free consultation.
537 Montana Bay SE High River, AB T1V 0J6
Want to know what your home might be worth? Contact us for a FREE valuation!

Our team is ready to help you sell your home for the highest possible price ASAP
Key Details
Sold Price $581,000
Property Type Single Family Home
Sub Type Detached
Listing Status Sold
Purchase Type For Sale
Square Footage 1,862 sqft
Price per Sqft $312
Subdivision Montrose
MLS® Listing ID A2104531
Sold Date 02/13/24
Style 2 Storey
Bedrooms 4
Full Baths 3
Half Baths 1
Originating Board Calgary
Year Built 2020
Annual Tax Amount $3,921
Tax Year 2023
Lot Size 4,047 Sqft
Acres 0.09
Property Description
Welcome to this wonderful opportunity of Home Ownership in the most sought out Community of Montrose. Montrose is known for it's close proximity to all Amenities, Schools , Parks, Playgorunds, Grocery and access to all main highways. This House with 2620 sqft of Living Space is a Gem with FINISHED BASEMENT WITH SEPARATE ENTRANCE. This fully upgraded house comes with CENTRAL AIR CONDITIONER, FINISHED BASEMENT, WELL MAINTAINED BACKYARD WITH HUGE DECK and lot more to explore. As you enter through the house, you are welcomed with Open space which leads to the huge Living area and Dinning space with lot of natural light. Upgraded Kitchen comes with Chef inspired Stainless steel appliances, pot lights, Quartz countertops, a pantry and a huge Island. Laundry area comes with extra storage which leads to the huge DOUBLE ATTACHED GARAGE. Half bathroom on the main floor completes this level. As you step out through the back door there is a HUGE DECK with railing which leads to the well maintained backyard with lot of upgrades. Upper Floor Boasts with HUGE MASTER BEDROOM with its own 5PC ENSUITE BATH & LARGE WALK IN CLOSET. Additional 2 good size bedrooms with another common bathroom, a huge BONUS AREA completes the Upper floor. FINISHED BASEMENT comes with a SEPARATE ENTRANCE, a Bedroom, a bathroom, a large living area/ Rec room, Office space and lot of storage. This home harmoniously combines functionality, style, and location, making it a perfect sanctuary for those seeking a blend of modern living and timeless charm. Don't miss this out as this is not going to last longer...
Location
Province AB
County Foothills County
Zoning TND
Direction NW
Rooms
Basement Separate/Exterior Entry, Finished, Full
Interior
Interior Features Double Vanity, No Smoking Home, Quartz Counters, Sump Pump(s), Vinyl Windows
Heating Forced Air
Cooling Central Air
Flooring Carpet, Vinyl
Appliance Dishwasher, Dryer, Electric Stove, Microwave Hood Fan, Refrigerator, Washer, Window Coverings
Laundry Main Level
Exterior
Garage Double Garage Attached
Garage Spaces 2.0
Garage Description Double Garage Attached
Fence Fenced
Community Features Lake, Park, Playground, Schools Nearby, Shopping Nearby, Sidewalks, Street Lights, Walking/Bike Paths
Roof Type Asphalt Shingle
Porch Deck, Front Porch
Lot Frontage 38.13
Total Parking Spaces 4
Building
Lot Description Low Maintenance Landscape, Paved
Foundation Poured Concrete
Architectural Style 2 Storey
Level or Stories Two
Structure Type Stone,Vinyl Siding,Wood Frame
Others
Restrictions None Known
Tax ID 84807613
Ownership Private
Read Less
GET MORE INFORMATION




