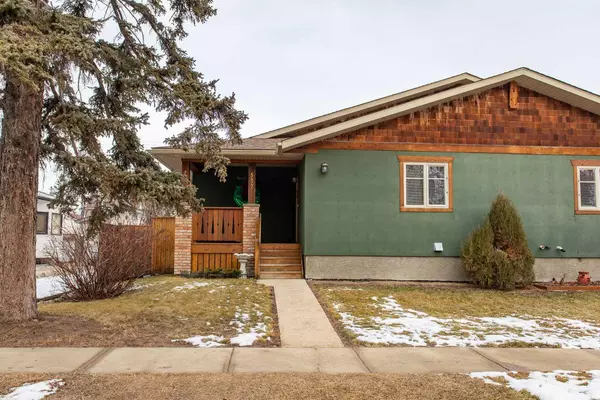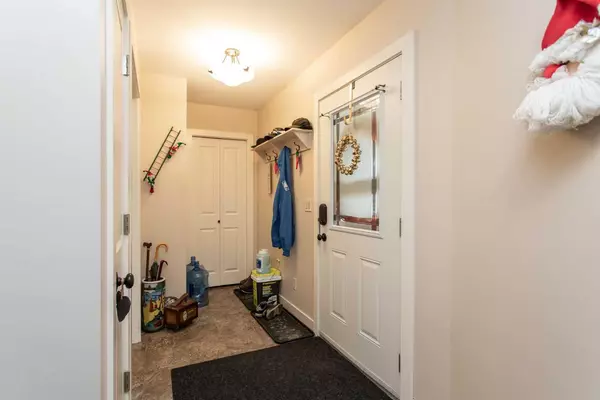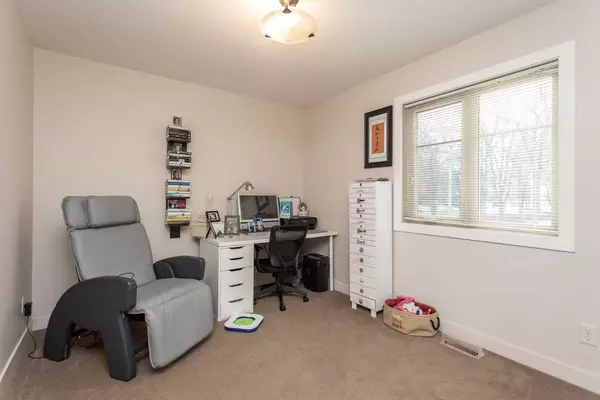For more information regarding the value of a property, please contact us for a free consultation.
5422 49 AVE Lacombe, AB T4L 1S6
Want to know what your home might be worth? Contact us for a FREE valuation!

Our team is ready to help you sell your home for the highest possible price ASAP
Key Details
Sold Price $330,000
Property Type Single Family Home
Sub Type Semi Detached (Half Duplex)
Listing Status Sold
Purchase Type For Sale
Square Footage 1,208 sqft
Price per Sqft $273
Subdivision Downtown Lacombe
MLS® Listing ID A2097171
Sold Date 02/12/24
Style Bungalow,Side by Side
Bedrooms 4
Full Baths 2
Half Baths 1
Originating Board Central Alberta
Year Built 2011
Annual Tax Amount $3,582
Tax Year 2023
Lot Size 5,062 Sqft
Acres 0.12
Property Description
Lovely 1/2 duplex bungalow with single detached garage located in the Heart of Downtown Lacombe! This lovely 1/2 duplex has been well cared for and has a pleasing floorplan. The main floor boasts over 1200 sq ft of living space with the primary bedroom with a 4 piece ensuite, den, 2 piece bathroom, main floor laundry, open concept kitchen, dinette and living room. The kitchen has an abundance of maple cabinetry and countertop space, large island, black appliances and is a great place to host family and friends. Lots of windows allowing the natural light to shine in along with garden doors leading out to the fenced back yard and detached garage. The basement is fully finished with a spacious family room, wet bar, four piece bathroom, two more bedrooms and the utility room. The yard is fenced, mature trees and shrubs, back alley access and north exposure. This is a well constructed home with quality finishes and craftsmanship throughout. Low E argon windows, high efficiency furnace, Tremco Watchdog Waterproofing on exterior foundation walls, R20 exterior wall insulation, R40 attic insulation, pex plumbing, 35 year laminated shingles. Get ready to enjoy living in the Heart of Lacombe!
Location
Province AB
County Lacombe
Zoning R4
Direction S
Rooms
Other Rooms 1
Basement Finished, Full
Interior
Interior Features Kitchen Island, Laminate Counters, Sump Pump(s), Vinyl Windows
Heating Forced Air
Cooling None
Flooring Carpet, Linoleum
Appliance Dishwasher, Electric Stove, Garage Control(s), Microwave Hood Fan, Refrigerator, Washer/Dryer
Laundry Main Level
Exterior
Parking Features Single Garage Detached
Garage Spaces 1.0
Garage Description Single Garage Detached
Fence Fenced
Community Features None
Roof Type Asphalt Shingle
Porch Deck, Front Porch
Lot Frontage 37.0
Exposure S
Total Parking Spaces 1
Building
Lot Description Back Lane, Interior Lot
Foundation Poured Concrete
Architectural Style Bungalow, Side by Side
Level or Stories One
Structure Type Stucco
Others
Restrictions None Known
Tax ID 83997876
Ownership Private
Read Less



