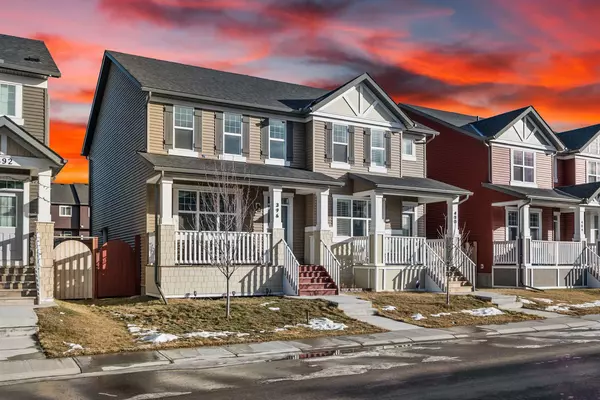For more information regarding the value of a property, please contact us for a free consultation.
396 Kingsmere WAY SE Airdrie, AB T4A 0Y1
Want to know what your home might be worth? Contact us for a FREE valuation!

Our team is ready to help you sell your home for the highest possible price ASAP
Key Details
Sold Price $525,000
Property Type Single Family Home
Sub Type Semi Detached (Half Duplex)
Listing Status Sold
Purchase Type For Sale
Square Footage 1,495 sqft
Price per Sqft $351
Subdivision Kings Heights
MLS® Listing ID A2105082
Sold Date 02/12/24
Style 2 Storey,Side by Side
Bedrooms 4
Full Baths 3
Half Baths 1
Originating Board Calgary
Year Built 2019
Annual Tax Amount $2,685
Tax Year 2023
Lot Size 2,748 Sqft
Acres 0.06
Property Description
Welcome to your new home in the desirable community of Kings Heights, Airdrie. Don't miss out on this incredible 4-bed, 3.5-bath half duplex! The illegal basement suite has a separate entrance, making this the perfect opportunity for investors!
Nestled in the heart of the vibrant community of Kings Heights, this modern duplex offers a perfect blend of style, comfort, and the convenience of community living. This home is located on a quiet, safe street, and grants you access to a plethora of amenities that define the Kings Heights lifestyle. You can unwind outside with the kids at Kingsmere Way Playground, skate at Kings Heights Outdoor Rink, burn off steam at Kings Heights Soccer Field, or get in some bike laps at the Lanark Landing Pump Track! All of which is a 5-minute walk away! Your kids can get to school easily with School Loic, Heloise Lorimer Elementary School, Piper School, and Footprints for Learning Private School all within walking distance! Commuting to Calgary is convenient with quick access to Highway 2 and Yankee Valley Boulevard. A 10-minute drive will land you at Nose Creek Regional Park where you can take in a festival at the amphitheater, and Woodside Golf Course is only a 15-minute drive away!
This beautiful home has great curb appeal and boasts an open-concept layout with plenty of natural light. The main floor features a spacious living room, a functional kitchen with stainless steel appliances, an inviting dining area, and a half bath for guests.
On the upper level, you will find 3 bedrooms with ample space and 2 full bathrooms. The primary bedroom boasts a walk-in closet and an ensuite bathroom, providing the perfect retreat after a long day. You will also find the conveniently located UPSTAIRS LAUNDRY.
The partly finished illegal basement suite comes with a kitchenette, its own laundry, and a separate entrance. The spacious basement bedroom has a full ensuite bathroom, perfect for renters!
Step Outside to a generously sized backyard, and the double concrete garage parking pad ready to be developed.
Don't miss the opportunity to make this charming half duplex your new home! Contact us today to schedule a viewing and experience the best of Airdrie living!
Location
Province AB
County Airdrie
Zoning R2
Direction W
Rooms
Basement Finished, Full, Suite
Interior
Interior Features Kitchen Island, Open Floorplan, Walk-In Closet(s)
Heating Forced Air, Natural Gas
Cooling None
Flooring Carpet, Laminate
Appliance Dishwasher, Dryer, Electric Cooktop, Electric Stove, Microwave Hood Fan, Refrigerator, Washer
Laundry In Basement, Multiple Locations, Upper Level
Exterior
Garage Off Street, Parking Pad
Garage Description Off Street, Parking Pad
Fence Fenced
Community Features Park, Schools Nearby, Shopping Nearby
Roof Type Asphalt Shingle
Porch Front Porch
Lot Frontage 25.0
Parking Type Off Street, Parking Pad
Total Parking Spaces 2
Building
Lot Description Back Lane, Back Yard, Rectangular Lot
Foundation Poured Concrete
Architectural Style 2 Storey, Side by Side
Level or Stories Two
Structure Type Vinyl Siding,Wood Frame
Others
Restrictions Easement Registered On Title
Tax ID 84577270
Ownership Private
Read Less
GET MORE INFORMATION




