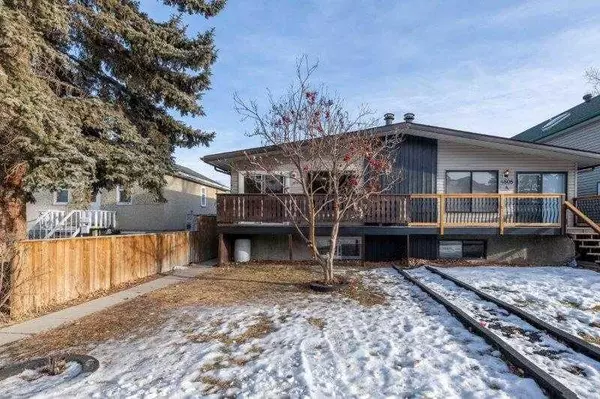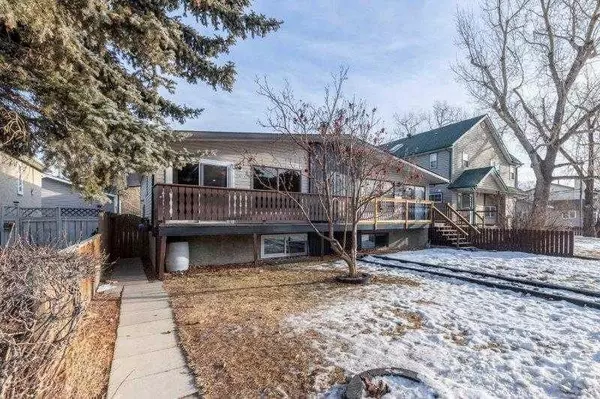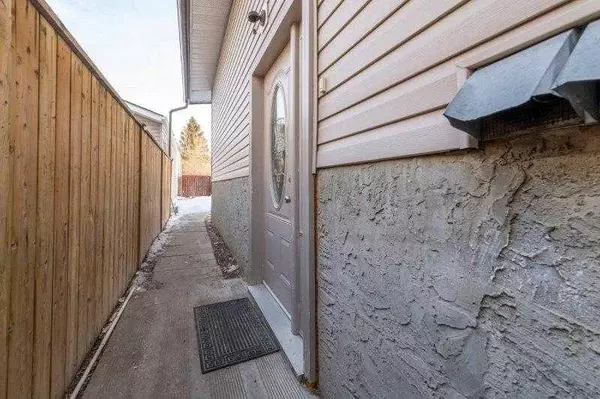For more information regarding the value of a property, please contact us for a free consultation.
4610 19 AVE NW Calgary, AB T3B 0S3
Want to know what your home might be worth? Contact us for a FREE valuation!

Our team is ready to help you sell your home for the highest possible price ASAP
Key Details
Sold Price $555,000
Property Type Single Family Home
Sub Type Semi Detached (Half Duplex)
Listing Status Sold
Purchase Type For Sale
Square Footage 927 sqft
Price per Sqft $598
Subdivision Montgomery
MLS® Listing ID A2105002
Sold Date 02/12/24
Style Bi-Level,Side by Side
Bedrooms 4
Full Baths 2
Originating Board Calgary
Year Built 1978
Annual Tax Amount $2,605
Tax Year 2023
Lot Size 3,003 Sqft
Acres 0.07
Property Description
Welcome to this Well Maintained Bilevel Half-Duplex in the popular community of Montgomery. Great opportunity for a first time home buyer or investor to live up and rent down. It wouldn't take much to add a kitchenette to lower level. Excellent floor plan with 4 bedrooms (2 up and 2 down) and 2 full bathrooms, one on each level. Recent updates include newer paint and laminate flooring throughout and updated windows. The main level offers an open style kitchen with updated cabinetry & countertops, hardwood flooring, newer laminate flooring, corner brick fireplace with mantle, and a sliding door to a full length balcony in a mature well treed community. There are 2 good sized bedrooms and a 4pc bath on this level as well. The lower level has 2 more good sized bedrooms, a large family room, 4pc bathroom, laundry room and flex room great for storage, den or kitchenette. The back yard is a good size, and comes with a single detached garage and RV parking pad. Great opportunity to own a wonderful property close to all amenities.
Location
Province AB
County Calgary
Area Cal Zone Nw
Zoning R-CG
Direction SW
Rooms
Basement Finished, Full
Interior
Interior Features No Animal Home, No Smoking Home, Open Floorplan
Heating Forced Air
Cooling None
Flooring Hardwood, Laminate, Linoleum
Fireplaces Number 1
Fireplaces Type Gas, Living Room
Appliance Dishwasher, Dryer, Electric Stove, Microwave Hood Fan, Refrigerator, Washer, Window Coverings
Laundry Lower Level
Exterior
Parking Features Single Garage Detached
Garage Spaces 1.0
Garage Description Single Garage Detached
Fence Fenced
Community Features Schools Nearby, Shopping Nearby
Roof Type Asphalt Shingle
Porch Balcony(s)
Lot Frontage 25.0
Total Parking Spaces 2
Building
Lot Description Back Lane, Back Yard, Front Yard, Level, Rectangular Lot
Foundation Poured Concrete
Architectural Style Bi-Level, Side by Side
Level or Stories Bi-Level
Structure Type Wood Frame,Wood Siding
Others
Restrictions Encroachment
Tax ID 83148676
Ownership Private
Read Less



