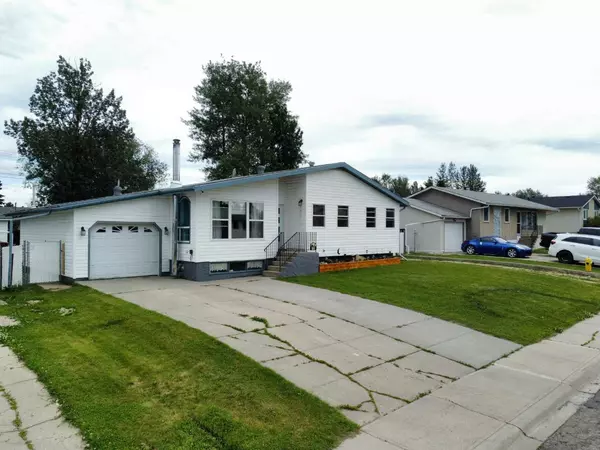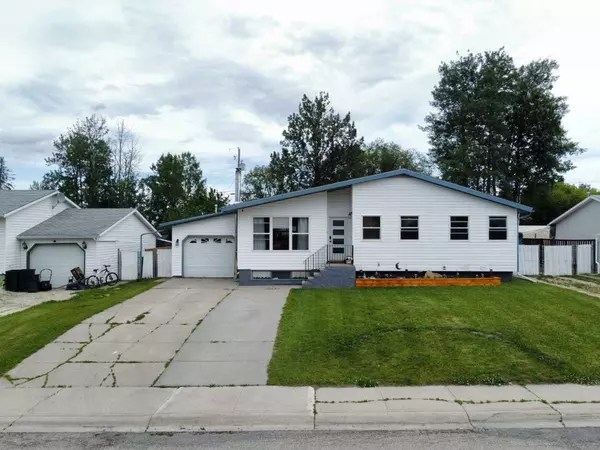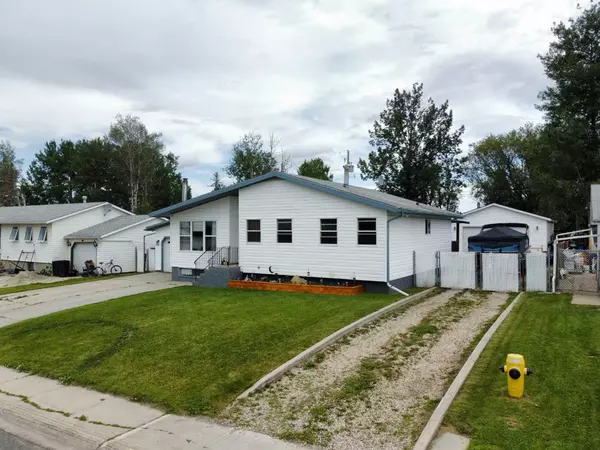For more information regarding the value of a property, please contact us for a free consultation.
606 7 AVE Fox Creek, AB T0H 1P0
Want to know what your home might be worth? Contact us for a FREE valuation!

Our team is ready to help you sell your home for the highest possible price ASAP
Key Details
Sold Price $300,000
Property Type Single Family Home
Sub Type Detached
Listing Status Sold
Purchase Type For Sale
Square Footage 1,209 sqft
Price per Sqft $248
MLS® Listing ID A2062346
Sold Date 02/12/24
Style Bungalow
Bedrooms 5
Full Baths 2
Originating Board Alberta West Realtors Association
Year Built 1970
Annual Tax Amount $3,759
Tax Year 2023
Lot Size 9,583 Sqft
Acres 0.22
Property Description
Welcome to this stunning Renovated house with an array of impressive features! Let's take a tour:
As you approach the property, you'll be greeted by a beautiful front yard, large driveway with a single attached garage, as well as the addition of a second access to the rear garage or RV pad.
Moving to the backyard, you'll find a charming shed measuring 10 ft x 12 ft, perfect for storing your gardening tools or other outdoor equipment. There is a 14 ft x 12 ft covered deck with a durable metal roof and elegant lighting, creating an ideal space for outdoor gatherings regardless of the weather. Additionally, there is a 16 ft x 14 ft open deck, perfect for enjoying the sun and fresh air.
Now let's step inside the house. The appliances in the kitchen are all under 2 years old, ensuring modern functionality and efficiency. The washer and dryer, located in the spacious laundry room, are only 4 years old and ready to handle your laundry needs.
The windows on the upper floor have all been replaced, providing an abundance of natural light and improving energy efficiency throughout the house. The upper floor also features new flooring, adding a touch of modernity to the living spaces.
The kitchen is the heart of the home, and this one doesn't disappoint. The fully renovated kitchen comes with an island, complete with a breakfast bar, that spans an impressive 39 inches wide by 80 inches long, providing plenty of space for food preparation and casual dining.
The upper level of the house accommodates 3 spacious bedrooms, all tastefully renovated, as well as a beautifully done 4-piece bathroom.
Downstairs, you'll find 2 more bedrooms, offering versatile living options for guests or additional family members. The large rec room is a perfect spot to relax and entertain, complete with a cozy wood stove for those chilly evenings. The rec room also features a built-in bar, adding a touch of sophistication to your gatherings.
The house includes a convenient storage room, allowing you to keep things organized and tidy. A well-maintained 3-piece bathroom serves the lower level, catering to the needs of its occupants.
The large laundry room provides ample space for all your washing needs, and a water softener ensures that you have soft and clean water throughout the house.
And last but not least, the property boasts a detached garage (25 ft x 24 ft) with a wood stove, making it the ideal space for both parking your vehicles and indulging in hobbies that require some extra warmth. It is also wired with a 220-amp outlet.
In summary, this fully renovated house offers a perfect blend of modern amenities and charming features. From the impressive garage setup to the delightful outdoor spaces, this property is ready to be your dream home!
Location
Province AB
County Greenview No. 16, M.d. Of
Zoning R-1B
Direction S
Rooms
Basement Finished, Full
Interior
Interior Features Breakfast Bar, Ceiling Fan(s), Closet Organizers, Dry Bar, Kitchen Island, Open Floorplan, Recessed Lighting, Vinyl Windows
Heating Forced Air
Cooling None
Flooring Carpet, Laminate, Linoleum
Fireplaces Number 1
Fireplaces Type Wood Burning
Appliance Dishwasher, Microwave, Microwave Hood Fan, Refrigerator, Stove(s), Washer/Dryer, Water Softener, Window Coverings
Laundry In Basement, Laundry Room
Exterior
Parking Features Off Street, Parking Pad, RV Access/Parking, Single Garage Attached, Single Garage Detached
Garage Spaces 2.0
Garage Description Off Street, Parking Pad, RV Access/Parking, Single Garage Attached, Single Garage Detached
Fence Fenced
Community Features Airport/Runway, Clubhouse, Fishing, Golf, Lake, Park, Playground, Pool, Schools Nearby, Shopping Nearby, Sidewalks, Street Lights, Tennis Court(s), Walking/Bike Paths
Utilities Available Cable Connected, Electricity Connected, Natural Gas Connected, Garbage Collection, Phone Connected, Sewer Connected, Water Connected
Roof Type Asphalt Shingle
Porch Deck
Lot Frontage 75.0
Total Parking Spaces 5
Building
Lot Description Back Yard, City Lot, Few Trees, Front Yard, Lawn, Landscaped, Street Lighting, Private, Rectangular Lot
Foundation Poured Concrete
Sewer Public Sewer
Water Public
Architectural Style Bungalow
Level or Stories One
Structure Type Concrete,Vinyl Siding
Others
Restrictions None Known
Tax ID 57598369
Ownership Private
Read Less



