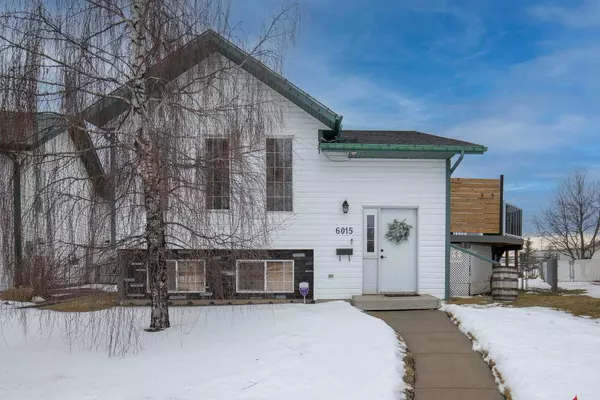For more information regarding the value of a property, please contact us for a free consultation.
6015 60A Avenue Crescent Innisfail, AB T4G 1V9
Want to know what your home might be worth? Contact us for a FREE valuation!

Our team is ready to help you sell your home for the highest possible price ASAP
Key Details
Sold Price $380,000
Property Type Single Family Home
Sub Type Detached
Listing Status Sold
Purchase Type For Sale
Square Footage 1,034 sqft
Price per Sqft $367
Subdivision Napoleon Lake
MLS® Listing ID A2104796
Sold Date 02/11/24
Style Bi-Level
Bedrooms 5
Full Baths 2
Originating Board Central Alberta
Year Built 1998
Annual Tax Amount $2,805
Tax Year 2023
Lot Size 5,772 Sqft
Acres 0.13
Property Description
Welcome to the perfect family home. This charming fully developed bi-level 5 bdrm, 2 bath home awaits its new owners. Open concept main floor layout with neutral palette creating a versatile and easy-to-move-into space. The u-shaped kitchen provides an efficient and functional workspace with plenty of cabinets, counter space, pots and pan drawers, stainless steel appliances, full tile backsplash and a window above the sink. The kitchen opens to the dining space with garden door access to the new deck with low maintenance Trex composite decking and privacy wall. The primary bedroom accommodates a kings size bed and has a cheater door to the 4PC main bath. Two additional bedrooms are located just off the master. The fully finished basement features a large family room with new carpet, a corner gas fireplace, 2 more bedrooms, 3PC bath, laundry room, storage and covered walk up access to the backyard. The south facing backyards is fully fenced and landscaped with partially enclosed storage under the deck. Double detached garage and plenty of off street parking plus room for your RV/toys. This home has had new paint throughout, new laminate flooring and baseboards/trim upstairs as well has just recently had furnace, ducts and vents cleaned. Located steps to the arena, ball diamonds, park, curling rink and walking paths. Easy access to schools aquatic center hospital and shopping.
Location
Province AB
County Red Deer County
Zoning R-2
Direction N
Rooms
Basement Finished, Full
Interior
Interior Features Central Vacuum, Closet Organizers, Laminate Counters, Storage, Vinyl Windows
Heating Fireplace(s), Forced Air, Natural Gas
Cooling None
Flooring Carpet, Ceramic Tile, Linoleum, Vinyl Plank
Fireplaces Number 1
Fireplaces Type Basement, Gas
Appliance Dishwasher, Electric Stove, Garage Control(s), Microwave Hood Fan, Refrigerator, Washer/Dryer, Window Coverings
Laundry In Basement
Exterior
Parking Features Double Garage Detached
Garage Spaces 2.0
Garage Description Double Garage Detached
Fence Fenced
Community Features Golf, Park, Playground, Pool, Schools Nearby, Shopping Nearby, Sidewalks, Walking/Bike Paths
Roof Type Asphalt Shingle
Porch Deck
Lot Frontage 29.86
Total Parking Spaces 2
Building
Lot Description Back Lane, Backs on to Park/Green Space, Front Yard, No Neighbours Behind, Irregular Lot, Landscaped, Street Lighting
Foundation Poured Concrete
Architectural Style Bi-Level
Level or Stories Bi-Level
Structure Type Aluminum Siding ,Wood Frame
Others
Restrictions None Known
Tax ID 85460350
Ownership Private
Read Less



