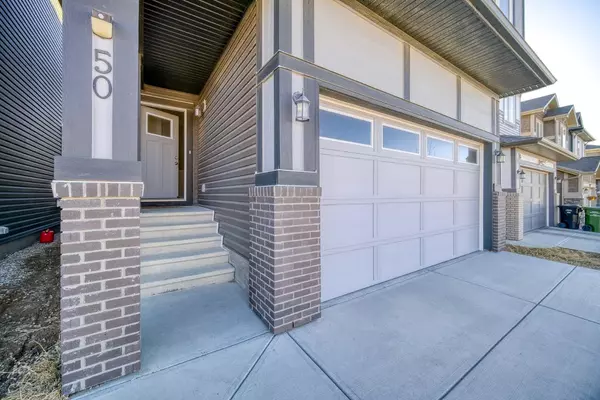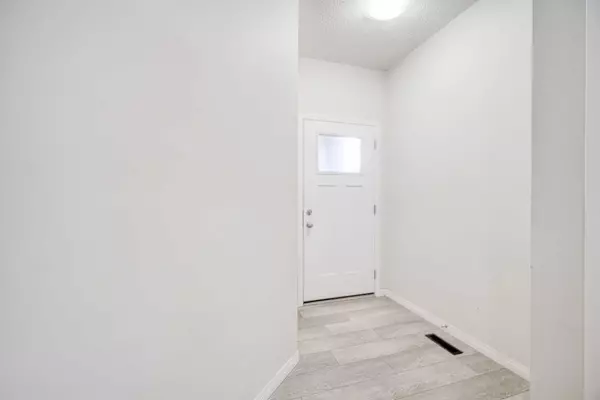For more information regarding the value of a property, please contact us for a free consultation.
50 Lucas WAY NW Calgary, AB T3P 1M3
Want to know what your home might be worth? Contact us for a FREE valuation!

Our team is ready to help you sell your home for the highest possible price ASAP
Key Details
Sold Price $688,000
Property Type Single Family Home
Sub Type Detached
Listing Status Sold
Purchase Type For Sale
Square Footage 1,874 sqft
Price per Sqft $367
Subdivision Livingston
MLS® Listing ID A2105311
Sold Date 02/10/24
Style 2 Storey
Bedrooms 3
Full Baths 2
Half Baths 1
HOA Fees $35/ann
HOA Y/N 1
Originating Board Calgary
Year Built 2019
Annual Tax Amount $3,989
Tax Year 2023
Lot Size 3,369 Sqft
Acres 0.08
Property Description
Welcome to this meticulously maintained and stunning home in Livingston. As you step inside, the spacious 9' ceiling main floor will amaze you. Luxury vinyl plank flooring runs throughout the main living area, complemented by large windows that bring in an abundance of natural light, enhancing the open concept floorplan. The modern kitchen features sleek finishes, including quartz countertops, a white tile backsplash, a huge center island, and stainless steel appliances. Upstairs, you'll find carpeted floors and three generously sized bedrooms, with the master room boasting a walk-in closet. Connect with family and friends in the spacious family/bonus room, perfect for regular movie and game nights. The upper level is complete with a laundry room and a four-piece bath. The unfinished basement provides ample space and awaits your creative vision to meet your family's unique needs.Discover the unparalleled lifestyle of living in Livingston. Regardless of the season, you and your family can enjoy countless hours of fun at the 35,000 sq.ft COMMUNITY CENTRE, featuring an indoor gym, basketball courts, an outdoor water park, and a skating rink. Located just minutes away from essential amenities such as Deerfoot, shopping plaza, schools, and much more. Come and experience the extraordinary living that awaits you in Livingston.
Location
Province AB
County Calgary
Area Cal Zone N
Zoning R-G
Direction W
Rooms
Other Rooms 1
Basement Full, Unfinished
Interior
Interior Features High Ceilings
Heating Forced Air
Cooling None
Flooring Carpet, Vinyl Plank
Appliance Dishwasher, Dryer, Electric Stove, Garage Control(s), Microwave Hood Fan, Refrigerator, Washer, Window Coverings
Laundry Upper Level
Exterior
Parking Features Double Garage Attached
Garage Spaces 2.0
Garage Description Double Garage Attached
Fence Fenced
Community Features Park, Playground, Shopping Nearby, Sidewalks, Street Lights
Amenities Available Playground
Roof Type Asphalt Shingle
Porch None
Lot Frontage 29.0
Total Parking Spaces 2
Building
Lot Description Back Yard, City Lot, Standard Shaped Lot, Street Lighting
Foundation Poured Concrete
Architectural Style 2 Storey
Level or Stories Two
Structure Type Vinyl Siding,Wood Frame
Others
Restrictions None Known
Tax ID 82883116
Ownership Private
Read Less



