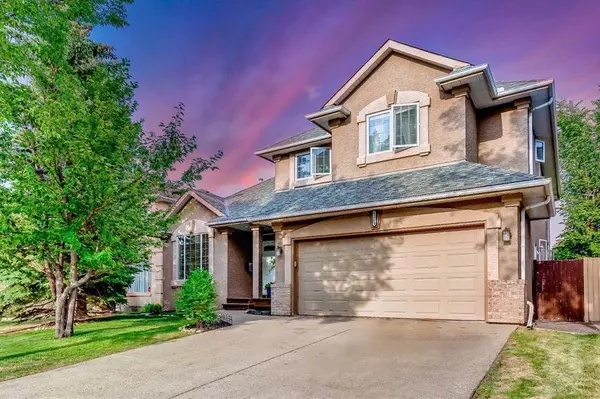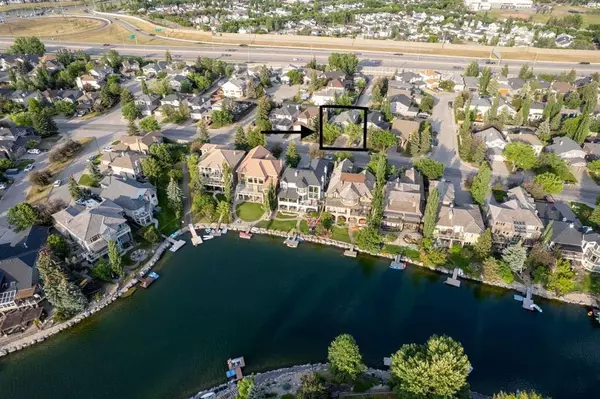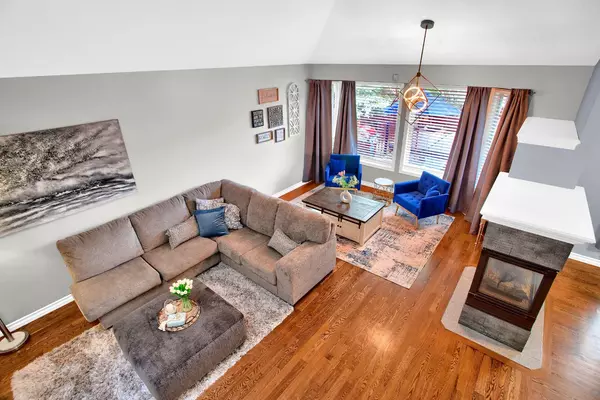For more information regarding the value of a property, please contact us for a free consultation.
15718 Mckenzie Lake WAY SE Calgary, AB T2Z2J1
Want to know what your home might be worth? Contact us for a FREE valuation!

Our team is ready to help you sell your home for the highest possible price ASAP
Key Details
Sold Price $827,000
Property Type Single Family Home
Sub Type Detached
Listing Status Sold
Purchase Type For Sale
Square Footage 2,732 sqft
Price per Sqft $302
Subdivision Mckenzie Lake
MLS® Listing ID A2104591
Sold Date 02/10/24
Style 2 Storey
Bedrooms 6
Full Baths 3
HOA Fees $31/ann
HOA Y/N 1
Originating Board Calgary
Year Built 1994
Annual Tax Amount $5,467
Tax Year 2023
Lot Size 5,425 Sqft
Acres 0.12
Property Description
Spectacular 6 BEDROOM 3.5 BATHROOM home with over 3800 SQ FT OF LIVING SPACE. Located just across the street from beautiful Mckenzie Lake, this METICULOUSLY MAINTAINED property offers FULL LAKE ACCESS with all of the associated benefits and pleasures of this fantastic lake community. Upon stepping into the grand entry way, you are met with soaring ceilings that create an air of spaciousness throughout the house along with rich, elegant hardwood flooring that adds warmth to the modern layout. The main floor offers a functional floor plan, allowing a seamless flow for family gatherings or entertaining. The living area features a centralized gas fireplace for extra comfort on those cold nights. An oversized dining area and wet bar bridge the living area and the updated gorgeous kitchen that offers granite countertops, updated stainless steel appliances, and custom cabinets with ample storage space. The large dining space flows easily out to your private deck and yard which is your very own private oasis. There is enough space for a large deck, hot tub, sprawling lawn, and even RV parking! The main level is finished off with half bath, Mainfloor laundry and a generous OFFICE/FLEX SPACE perfect for working from home or as a children's play/toy room. Upstairs you will find the large Master bedroom which boasts a spa-like ensuite bathroom complete with custom glass shower, jetted tub, and a walk through closet. The three additional generously sized bedrooms all offer massive closet spaces and a fully updated 4 piece bathroom round out the upper floor . The fully finished basement was was designed with a family in mind as it offers a large games/rec room and a spacious additional living/family room. There is also another two large bedrooms and full bathroom to complete this level. The list of updates and features offered in this home is extensive and includes: Roof in the past 2 years(50 year warranty), New Carpets, New Paint, Updated Appliances, Central Air Conditioner, Updated Kitchen and Bathrooms, 2 Furnaces, 2 Hot Water Tanks, Vacu-flow and many more! Enjoy the benefits of living near the lake, walking paths, parks, schools and many other amenities while enjoying easy access to Stoney Trail and Deerfoot. It's perfect.... and its just waiting for you!
Location
Province AB
County Calgary
Area Cal Zone Se
Zoning R-C1
Direction W
Rooms
Other Rooms 1
Basement Finished, Full
Interior
Interior Features Breakfast Bar, Granite Counters, High Ceilings, Jetted Tub, No Smoking Home, See Remarks, Skylight(s), Soaking Tub, Vaulted Ceiling(s), Vinyl Windows, Walk-In Closet(s)
Heating Forced Air, Natural Gas
Cooling Central Air
Flooring Carpet, Ceramic Tile, Hardwood
Fireplaces Number 2
Fireplaces Type Basement, Gas, Living Room
Appliance Dishwasher, Electric Stove, Microwave, Range Hood, Refrigerator, Washer/Dryer
Laundry Main Level
Exterior
Parking Features Additional Parking, Concrete Driveway, Double Garage Attached, RV Access/Parking
Garage Spaces 2.0
Garage Description Additional Parking, Concrete Driveway, Double Garage Attached, RV Access/Parking
Fence Fenced
Community Features Clubhouse, Fishing, Lake, Park, Playground, Schools Nearby, Shopping Nearby, Sidewalks, Street Lights, Tennis Court(s), Walking/Bike Paths
Amenities Available None
Roof Type Asphalt Shingle
Porch Deck
Lot Frontage 50.0
Exposure W
Total Parking Spaces 4
Building
Lot Description Back Lane, Back Yard, Lawn, Landscaped, Level, Rectangular Lot
Foundation Poured Concrete
Architectural Style 2 Storey
Level or Stories Two
Structure Type Brick,Stucco,Wood Frame
Others
Restrictions None Known
Tax ID 83096498
Ownership Private
Read Less



