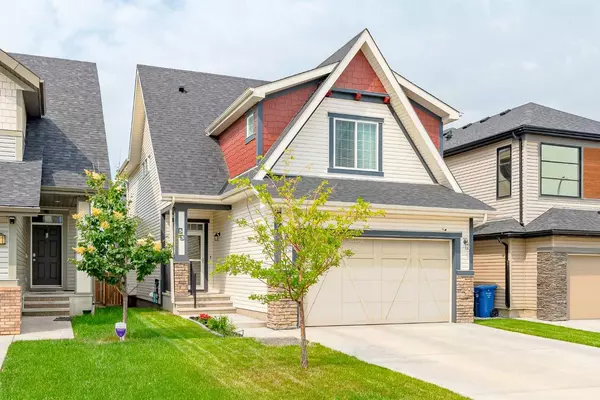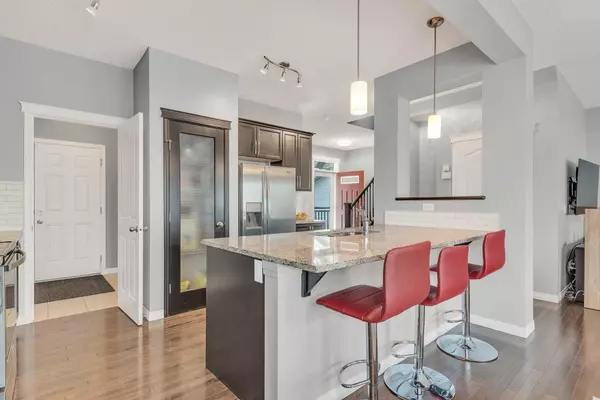For more information regarding the value of a property, please contact us for a free consultation.
53 Copperpond ST SE Calgary, AB T2Z 1J2
Want to know what your home might be worth? Contact us for a FREE valuation!

Our team is ready to help you sell your home for the highest possible price ASAP
Key Details
Sold Price $685,500
Property Type Single Family Home
Sub Type Detached
Listing Status Sold
Purchase Type For Sale
Square Footage 1,956 sqft
Price per Sqft $350
Subdivision Copperfield
MLS® Listing ID A2103835
Sold Date 02/10/24
Style 2 Storey
Bedrooms 4
Full Baths 3
Half Baths 1
Originating Board Calgary
Year Built 2013
Annual Tax Amount $3,939
Tax Year 2023
Lot Size 3,907 Sqft
Acres 0.09
Property Description
Fully Finished 4 bedroom + Bonus Room home with Double Garage in Copperfield! New roof & siding (2021) The main level presents an open-plan design, ideal for hosting guests and enjoying quality moments with family. The kitchen is beautifully appointed, showcasing elegant granite countertops, abundant cabinetry, full-size pantry, and STAINLESS STEEL appliances, creating a haven for passionate cooks. The dining room opens onto the large cedar deck in the backyard perfect for entertaining and bbqs. The living room takes center stage with a cozy gas fireplace, providing warmth and a delightful ambiance during colder seasons. Adjacent to the living room, you'll discover a spacious dining area, perfect for those who appreciate the art of entertaining. This home also features Central Vacuum with attachments.
Upstairs, the second level offers three generously sized bedrooms, each carefully designed to ensure privacy and comfort. One of the standout features of this home is the large bonus room on this floor, ideal for family gatherings or entertaining guests. Laundry facilities are conveniently located on this level as well. The primary bedroom exudes a serene atmosphere, complete with a luxurious five-piece ensuite bathroom and a walk-in closet.
The lower level of this residence has been tastefully developed, featuring a fourth bedroom and an additional three-piece bathroom. This extra living space and WET Bar offers tremendous flexibility, whether you envision it as a guest suite, a playroom, or a home gym. The utlity room also comes with upgraded radon system for the ultimate peace of mind.
Location
Province AB
County Calgary
Area Cal Zone Se
Zoning R-1
Direction E
Rooms
Other Rooms 1
Basement Finished, Full
Interior
Interior Features High Ceilings, Kitchen Island, Open Floorplan
Heating Forced Air
Cooling None
Flooring Carpet, Ceramic Tile, Hardwood
Fireplaces Number 1
Fireplaces Type Gas
Appliance Dishwasher, Microwave, Range Hood, Refrigerator, Stove(s), Washer/Dryer, Window Coverings
Laundry Upper Level
Exterior
Parking Features Double Garage Attached
Garage Spaces 4.0
Garage Description Double Garage Attached
Fence Fenced
Community Features Park, Schools Nearby, Shopping Nearby, Sidewalks, Street Lights
Roof Type Asphalt Shingle
Porch Deck
Lot Frontage 33.99
Exposure SE
Total Parking Spaces 4
Building
Lot Description Back Yard, Rectangular Lot
Foundation Poured Concrete
Architectural Style 2 Storey
Level or Stories Two
Structure Type Vinyl Siding,Wood Frame
Others
Restrictions Restrictive Covenant,Utility Right Of Way
Tax ID 82882524
Ownership Private
Read Less



