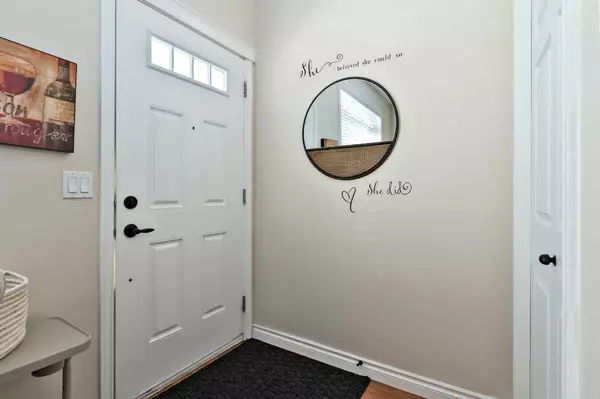For more information regarding the value of a property, please contact us for a free consultation.
104 Sunvale CRES NE High River, AB T1V 0E8
Want to know what your home might be worth? Contact us for a FREE valuation!

Our team is ready to help you sell your home for the highest possible price ASAP
Key Details
Sold Price $280,000
Property Type Townhouse
Sub Type Row/Townhouse
Listing Status Sold
Purchase Type For Sale
Square Footage 817 sqft
Price per Sqft $342
Subdivision Sunrise Meadows
MLS® Listing ID A2101089
Sold Date 02/10/24
Style Bungalow
Bedrooms 1
Full Baths 1
Half Baths 1
Condo Fees $390
Originating Board Calgary
Year Built 2007
Annual Tax Amount $1,609
Tax Year 2023
Lot Size 1,474 Sqft
Acres 0.03
Property Description
This 40+ condo has a 100% stair free design and an attached garage. It is in excellent condition and is in the immaculately maintained Sunrise Heights Villas. The home has a spacious open kitchen, living & dining room with a vaulted ceiling, a large primary bedroom with a convenient 2 pce ensuite, and a second room perfect for an office, TV, or hobby room. It is beautifully decorated and has many features including infloor heat, one and one-half bathrooms, a lovely East facing living room, and lots of closet space. The kitchen has plenty of cupboards and counter space, excellent lighting, and a large pantry. There is a convenient laundry area, and the attached garage is heated, clean, painted and has plenty of space for parking plus storage. Condo fees are only $391 and include heating, water & sewer, garbage, landscaping & snow removal, and all exterior maintenance. Please click the multimedia tab for an interactive virtual 3D tour and floor plans.
Location
Province AB
County Foothills County
Zoning TND
Direction E
Rooms
Basement None
Interior
Interior Features No Animal Home, No Smoking Home, Open Floorplan, Vaulted Ceiling(s)
Heating In Floor
Cooling None
Flooring Laminate
Appliance Dishwasher, Garage Control(s), Microwave Hood Fan, Refrigerator, Stove(s), Washer/Dryer, Window Coverings
Laundry In Unit
Exterior
Garage Single Garage Attached
Garage Spaces 1.0
Garage Description Single Garage Attached
Fence None
Community Features Schools Nearby, Shopping Nearby, Walking/Bike Paths
Amenities Available Gazebo, Parking, Snow Removal, Visitor Parking
Roof Type Asphalt Shingle
Porch None
Exposure E
Total Parking Spaces 2
Building
Lot Description Landscaped, Level
Foundation Poured Concrete
Architectural Style Bungalow
Level or Stories One
Structure Type Wood Frame
Others
HOA Fee Include Common Area Maintenance,Heat,Insurance,Professional Management,Reserve Fund Contributions,Sewer,Snow Removal,Trash,Water
Restrictions Adult Living,Pet Restrictions or Board approval Required
Tax ID 84809390
Ownership Private
Pets Description Restrictions
Read Less
GET MORE INFORMATION




