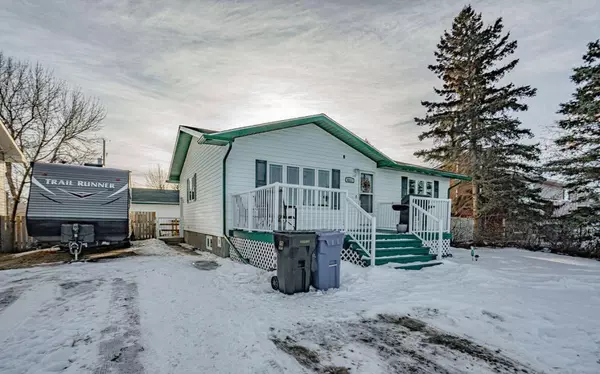For more information regarding the value of a property, please contact us for a free consultation.
4511 50 AVE Grimshaw, AB T0H 1W0
Want to know what your home might be worth? Contact us for a FREE valuation!

Our team is ready to help you sell your home for the highest possible price ASAP
Key Details
Sold Price $273,500
Property Type Single Family Home
Sub Type Detached
Listing Status Sold
Purchase Type For Sale
Square Footage 1,047 sqft
Price per Sqft $261
MLS® Listing ID A2104207
Sold Date 02/10/24
Style Bungalow
Bedrooms 5
Full Baths 2
Half Baths 1
Originating Board Grande Prairie
Year Built 1978
Annual Tax Amount $2,854
Tax Year 2023
Lot Size 7,997 Sqft
Acres 0.18
Property Description
Wonderful Location! Well cared for! Welcome to this lovely family home in Grimshaw! From the moment you arrive, you'll be captivated by the charm of this property. The large front driveway welcomes you, providing ample parking space for you and your guests. The re-landscaped fenced back yard is a true oasis, featuring a well-maintained garden, fruit trees, and a designated fire pit area – perfect for outdoor gatherings.
But the highlights don't end there – this home also comes complete with an oversized 28x36 heated garage/shop with floor drain that is a hobbyist's dream. Inside, the charm continues with a brand new kitchen equipped with modern stainless steel appliances. If the exterior and kitchen haven't captured your attention, step inside to discover even more.
This home is move-in ready, offering 3 bedrooms upstairs and 2 downstairs, providing ample space for the whole family. The cozy living room seamlessly adjoins the kitchen, creating a warm and inviting atmosphere. With 2 1/2 baths, including updated fixtures, convenience is at the forefront.
The lower level is partially finished and includes a cold room, a newer furnace, and a separate electrical panel dedicated to the garage. Exterior updates abound, including new siding, windows, doors, decks, fencing, shingles, soffit, and fascia. The insulation has been upgraded, and air conditioning has been added for your comfort.
Now, let's talk about the garage – it's truly remarkable, featuring 10FT ceilings and two 14FT doors. The garage is also plumbed for in-floor heating, making it an ideal space for various activities.
This well-cared-for home has everything your family could wish for and more. With its appealing features, thoughtful upgrades, and move-in ready condition, it's a residence that checks all the boxes. Don't miss the chance to make this your dream home – call today to schedule a viewing and experience the warmth and comfort this property has to offer.
Location
Province AB
County Peace No. 135, M.d. Of
Zoning R2
Direction NE
Rooms
Other Rooms 1
Basement Partial, Partially Finished
Interior
Interior Features Built-in Features, Ceiling Fan(s), Storage
Heating Forced Air, Natural Gas
Cooling Central Air
Flooring Carpet, Laminate, Linoleum
Appliance Central Air Conditioner, Dishwasher, Microwave Hood Fan, Refrigerator, Stove(s), Washer/Dryer
Laundry In Basement
Exterior
Parking Features Double Garage Detached, Heated Garage, RV Access/Parking
Garage Spaces 2.0
Garage Description Double Garage Detached, Heated Garage, RV Access/Parking
Fence Fenced
Community Features Park, Playground, Pool, Schools Nearby, Shopping Nearby, Sidewalks, Street Lights, Tennis Court(s), Walking/Bike Paths
Roof Type Asphalt Shingle
Porch Deck, Front Porch
Lot Frontage 60.04
Exposure N
Total Parking Spaces 6
Building
Lot Description Back Lane, Back Yard, Front Yard, Lawn, Garden, Landscaped, Level, Street Lighting, Private, Rectangular Lot
Foundation Poured Concrete
Architectural Style Bungalow
Level or Stories One
Structure Type Vinyl Siding
Others
Restrictions None Known
Tax ID 56524681
Ownership Private
Read Less



