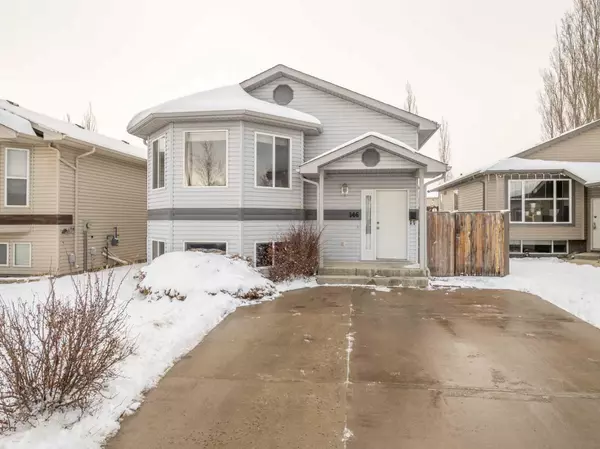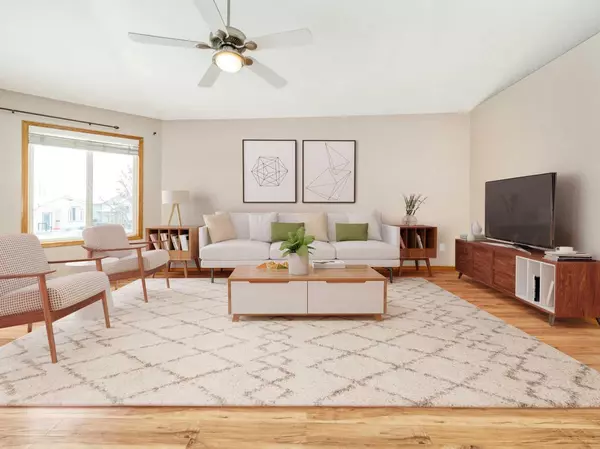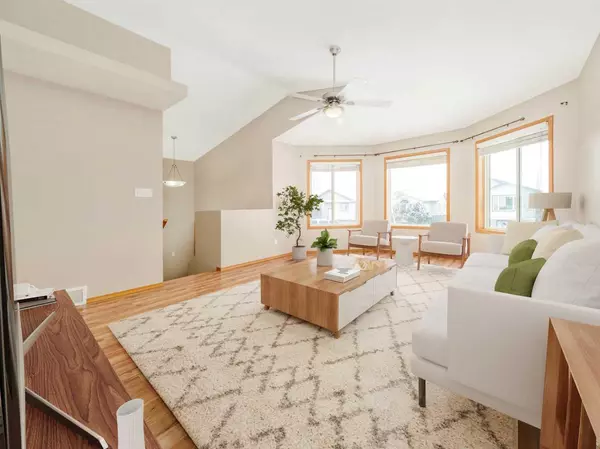For more information regarding the value of a property, please contact us for a free consultation.
146 Blackfoot CT W Lethbridge, AB T1K 7W1
Want to know what your home might be worth? Contact us for a FREE valuation!

Our team is ready to help you sell your home for the highest possible price ASAP
Key Details
Sold Price $350,000
Property Type Single Family Home
Sub Type Detached
Listing Status Sold
Purchase Type For Sale
Square Footage 1,075 sqft
Price per Sqft $325
Subdivision Indian Battle Heights
MLS® Listing ID A2106550
Sold Date 02/10/24
Style Bi-Level
Bedrooms 4
Full Baths 2
Originating Board Calgary
Year Built 2002
Annual Tax Amount $3,220
Tax Year 2023
Lot Size 4,058 Sqft
Acres 0.09
Property Description
Welcome to 146 Blackfoot Court, a perfect property for first time home buyers or investors. This home boasts a spacious living room with vaulted ceilings and an abundance of natural light. The kitchen and dining area provide the ideal space for cooking and entertaining guests. Step out from the dining room onto the generous deck, perfect for enjoying sunny days. The two bedrooms feature brand new carpet and offer ample space for furniture. The 4-piece bathroom includes plenty of counter space and a linen closet. Downstairs, you'll find an illegal suite with a separate entrance. With its large windows, the living room does not feel like it's in a basement. There is an abundance of storage space located off the living area. The kitchen features a pantry and a large window over the sink. Two bedrooms, a linen closet, and 4-piece bathroom complete the lower level. The front of the house offers an oversized paved driveway, while the backyard includes a parking pad for two vehicles. A generous sized backyard offers plenty of room to enjoy. This home is conveniently located within walking distance to GS Lakie Middle School and Mike Mountain Horse Elementary School; and a short drive to Father Leonard Van Tighem School. Parks and playgrounds are also nearby. With West Lethbridge Towne Centre just a 5 minute drive away, you'll have access to a variety of amenities including grocery stores, restaurants, a fitness center, banks, and pharmacies. Don't miss out on the opportunity to view this wonderful property. Contact your Realtor today to book a showing!
Location
Province AB
County Lethbridge
Zoning R-SL
Direction SE
Rooms
Basement Separate/Exterior Entry, Finished, Full, Suite
Interior
Interior Features Ceiling Fan(s), Laminate Counters, Separate Entrance
Heating Forced Air, Natural Gas
Cooling None
Flooring Carpet, Laminate, Linoleum
Appliance See Remarks
Laundry Common Area, In Basement
Exterior
Parking Features Alley Access, Driveway, Front Drive, Off Street, Oversized, Parking Pad, RV Access/Parking
Garage Description Alley Access, Driveway, Front Drive, Off Street, Oversized, Parking Pad, RV Access/Parking
Fence Fenced
Community Features Park, Playground, Schools Nearby, Shopping Nearby, Sidewalks
Roof Type Asphalt Shingle
Porch Deck
Lot Frontage 34.45
Total Parking Spaces 4
Building
Lot Description Back Lane, Back Yard, Rectangular Lot
Foundation Poured Concrete
Architectural Style Bi-Level
Level or Stories Bi-Level
Structure Type Vinyl Siding
Others
Restrictions Utility Right Of Way
Tax ID 83361012
Ownership Private
Read Less



