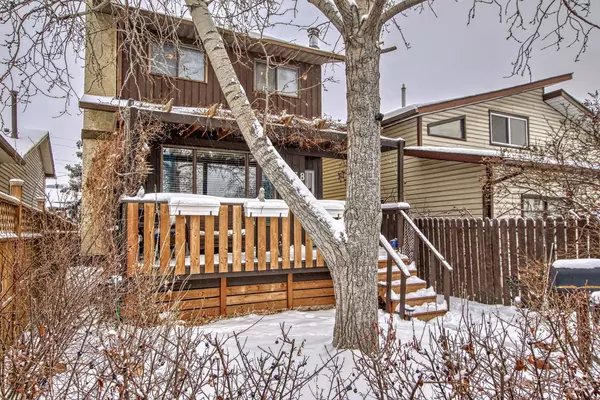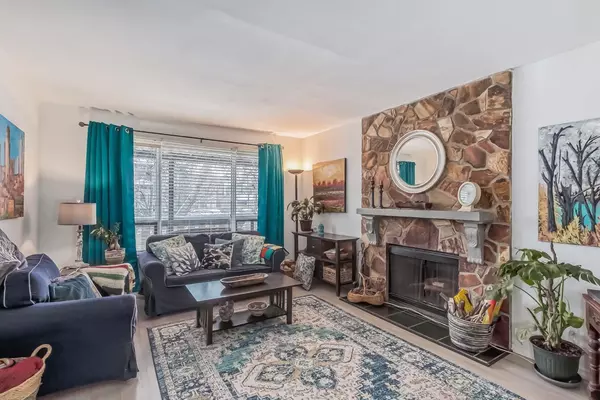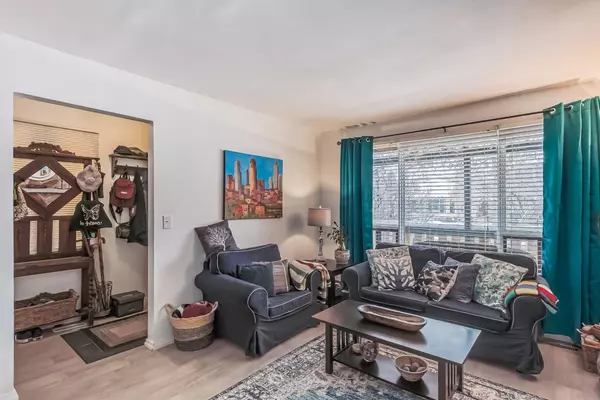For more information regarding the value of a property, please contact us for a free consultation.
4538 19 AVE NW Calgary, AB T3B 0S2
Want to know what your home might be worth? Contact us for a FREE valuation!

Our team is ready to help you sell your home for the highest possible price ASAP
Key Details
Sold Price $612,000
Property Type Single Family Home
Sub Type Detached
Listing Status Sold
Purchase Type For Sale
Square Footage 1,257 sqft
Price per Sqft $486
Subdivision Montgomery
MLS® Listing ID A2103078
Sold Date 02/10/24
Style 2 Storey
Bedrooms 4
Full Baths 1
Half Baths 1
Originating Board Calgary
Year Built 1982
Annual Tax Amount $2,862
Tax Year 2023
Lot Size 3,003 Sqft
Acres 0.07
Property Description
A 2-storey home with lots of character, located in the desirable and well established community of Montgomery. Greeted with curb appeal, walk into the fenced front yard with a private porch. A great space to sit in the summer months. The formal entrance leads to a large family room with large windows bringing in loads of natural light and a cozy wood burning fireplace. The kitchen features black appliances and has plenty of cupboard space along with dining space that looks out into your private fenced backyard. A 2pc bathroom completes the main level. Upstairs you will find 3 bedrooms including the primary plus a 4pc bathroom. The basement includes another bedroom and a family room for you to enjoy. Your backyard is like a private oasis with a garden, tons of trees and a back patio area. All this plus a parking pad in the back. Pride of ownership is very apparent in this home. Close proximity to market mall, University district , Shouldice park and U Of C and amenities including shopping, restaurants and easy access to Edworthy park and the Hospitals. Don't this opportunity and call for your viewing today!
Location
Province AB
County Calgary
Area Cal Zone Nw
Zoning R-CG
Direction S
Rooms
Basement Finished, Full
Interior
Interior Features See Remarks
Heating Forced Air, Natural Gas
Cooling None
Flooring Ceramic Tile, Linoleum, Vinyl Plank
Fireplaces Number 1
Fireplaces Type Wood Burning
Appliance Dishwasher, Dryer, Electric Stove, Range Hood, Refrigerator, Washer, Window Coverings
Laundry In Basement
Exterior
Parking Features Off Street, Parking Pad
Garage Description Off Street, Parking Pad
Fence Fenced
Community Features Park, Playground, Pool, Schools Nearby, Shopping Nearby, Sidewalks, Street Lights, Tennis Court(s), Walking/Bike Paths
Roof Type Asphalt Shingle
Porch Balcony(s), Front Porch, Patio
Lot Frontage 7.65
Building
Lot Description Back Lane, Back Yard, Garden, Low Maintenance Landscape, Many Trees, Street Lighting, Rectangular Lot
Foundation Poured Concrete
Architectural Style 2 Storey
Level or Stories Two
Structure Type Stucco,Wood Frame,Wood Siding
Others
Restrictions None Known
Tax ID 83148665
Ownership Private
Read Less



