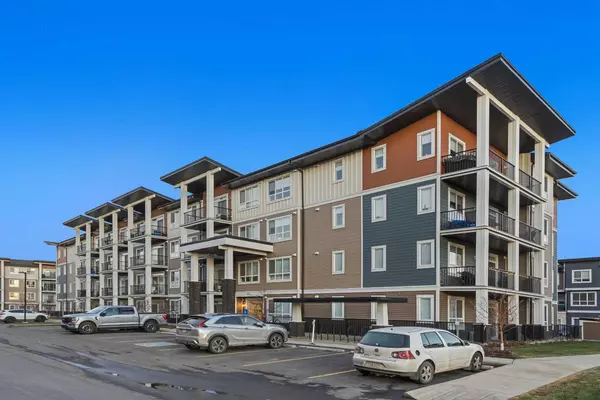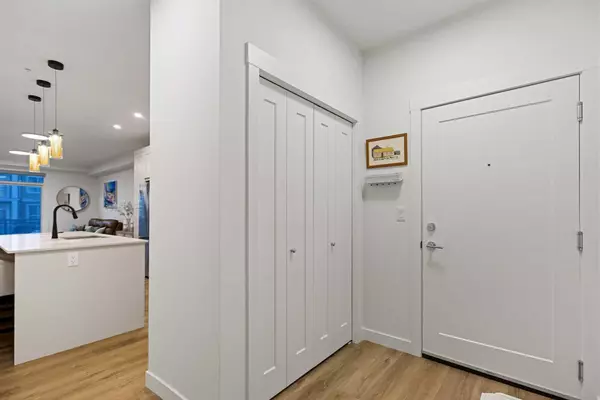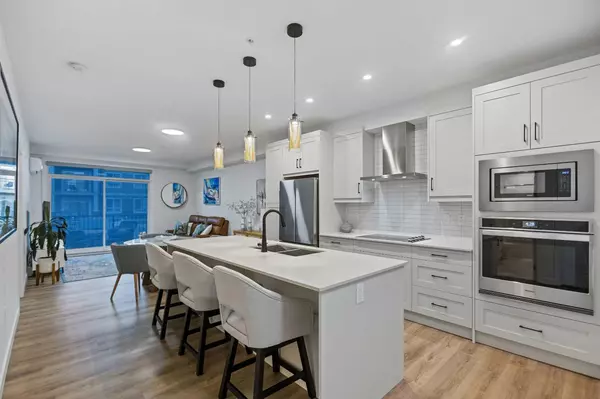For more information regarding the value of a property, please contact us for a free consultation.
25 WALGROVE WALK SE #107 Calgary, AB T2X 5E2
Want to know what your home might be worth? Contact us for a FREE valuation!

Our team is ready to help you sell your home for the highest possible price ASAP
Key Details
Sold Price $410,000
Property Type Condo
Sub Type Apartment
Listing Status Sold
Purchase Type For Sale
Square Footage 977 sqft
Price per Sqft $419
Subdivision Walden
MLS® Listing ID A2104340
Sold Date 02/10/24
Style Apartment
Bedrooms 2
Full Baths 2
Condo Fees $415/mo
Originating Board Calgary
Year Built 2023
Annual Tax Amount $1,110
Tax Year 2023
Property Description
Check out this IMMACULATE AIR-CONDITIONED, 977.26 sq ft Condo incl/2 HUGE PATIOS (North Side 26'4” X 6'3”); the (West Side 44'4” X 6'11”), w/2 BEDROOMS, 2 BATHROOMS that are 4 pc each (1 is an EN-SUITE) which also has '2' PARKING STALLS (1 is HEATED UNDERGROUND) PARKING in the COMMUNITY of WALDEN!!! This OPEN CONCEPT, + UPGRADED HOME has 9' CEILINGS w/NEUTRAL DECOR starting as you walk into the FOYER. There is WIDE PLANK LAMINATE throughout, HUNTER DOUGLAS VINYL SHUTTERS/ROLLER BLINDS, TILED Flooring in Bathrooms, LED LIGHTING, as well as NATURAL LIGHT coming into the Unit. We have the LAUNDRY ROOM that has a Stacked Washer/Dryer. The BRIGHT KITCHEN is right there which has CARDEL GREY CABINETRY, SS APPLIANCES w/WALL OVEN, QUARTZ Counters, TILED BACKSPLASH, PANTRY, BREAKFAST BAR is GREAT for MEALS, + COZY CONVERSATIONS. There is the 4 pc BATHROOM which is CONVENIENT for GUESTS. The LIVING ROOM has room for a SECTIONAL or CHAIRS that allow you to put your feet up after a long day to RELAX, + ENTERTAINING. There is a GAS LINE for a BBQ as well as the 2 Patios are right off it. The GENEROUS Sized PRIMARY BEDROOM also has a 7'4” X 6'10” WALK-IN CLOSET, + 4 pc EN-SUITE BATHROOM w/DOUBLE VANITIES, + GLASS SHOWER DOOR. The 2nd BEDROOM has VERSATILITY that can be used as an OFFICE or DEN. Did we mention the HEATED UNDERGROUND TITLED PARKING STALL # 959 w/the STORAGE LOCKER #5107???! There is also the ASSIGNED PARKING OUTSIDE STALL #163. This HOME has A/C + 2 Bedrooms + 2 Bathrooms + 2 Parking Stalls = GREAT VALUE $$$!!! This Community of WALDEN has EASY ACCESS to Macleod Trail, Stoney Trail, + Deerfoot Trail. It offers ESSENTIAL Medical, Orthodontics, Wellness Facilities, + the Walden Community Association located in the Gates of Walden w/Hall Rentals, a COMMUNITY WALK, + NEIGHBOURS DAY. There are 7 PARKS w/CONNECTING PATHWAYS, + OPEN SPACES which connect to Community Amenities, even Fish Creek Provincial Park!!! The Pathways are framed by trees that promote WALKING, RUNNING, OR BIKING. There is a PRESERVED NATURALIZED WETLAND + CLEAR-WATER POND that is the HOME of a MYRIAD of BIRDS, + GEESE. Don't forget about the Playgrounds for all ages, + GREEN SPACES to pull up a chair to STAR GAZE on Cloudless Nights!!! These are just a few of the features that those who live in the community LOVE about WALDEN!!! When you go South of 210th Avenue, there are over 65 RETAIL CONVENIENCES incl/RESTAURANTS, COFFEE SHOPS, GROCERY STORES, + RECREATIONAL DELIGHTS. BOOK your showing TODAY to see this GORGEOUS CLEAN, + WELL-MAINTAINED HOME!!!
Location
Province AB
County Calgary
Area Cal Zone S
Zoning M-X2
Direction NE
Rooms
Other Rooms 1
Interior
Interior Features Breakfast Bar, Built-in Features, High Ceilings, Kitchen Island, Open Floorplan, Pantry, Quartz Counters, Recessed Lighting, Storage, Walk-In Closet(s)
Heating Hot Water, Natural Gas
Cooling None
Flooring Tile, Vinyl Plank
Appliance Central Air Conditioner, Dishwasher, Electric Stove, Garage Control(s), Microwave, Range Hood, Refrigerator, Washer/Dryer
Laundry In Unit
Exterior
Parking Features Assigned, Garage Door Opener, Guest, Heated Garage, Parkade, Stall, Titled, Underground
Garage Description Assigned, Garage Door Opener, Guest, Heated Garage, Parkade, Stall, Titled, Underground
Community Features Park, Playground, Schools Nearby, Shopping Nearby, Sidewalks, Street Lights, Walking/Bike Paths
Amenities Available Bicycle Storage, Elevator(s), Parking, Picnic Area, Storage, Trash, Visitor Parking
Porch Patio
Exposure NE
Total Parking Spaces 2
Building
Story 4
Foundation Poured Concrete
Architectural Style Apartment
Level or Stories Single Level Unit
Structure Type Wood Frame
New Construction 1
Others
HOA Fee Include Common Area Maintenance,Gas,Heat,Insurance,Professional Management,Reserve Fund Contributions,Sewer,Snow Removal,Trash,Water
Restrictions Pet Restrictions or Board approval Required,Restrictive Covenant,Utility Right Of Way
Tax ID 82899917
Ownership Private
Pets Allowed Yes
Read Less



