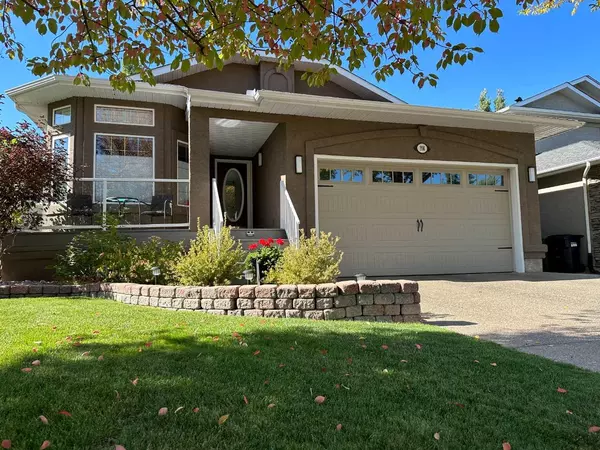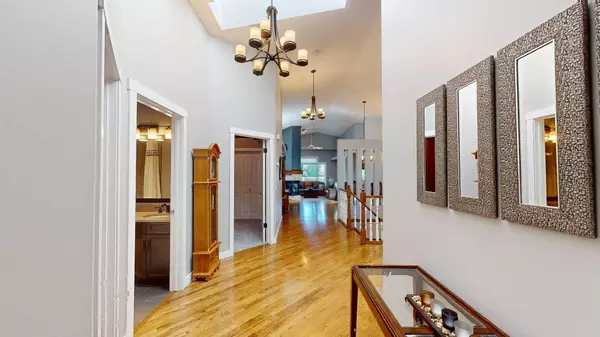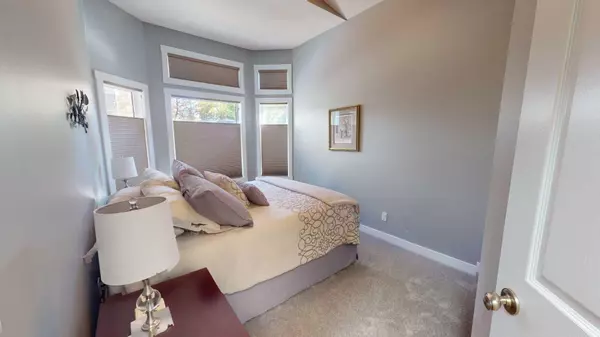For more information regarding the value of a property, please contact us for a free consultation.
358 Mountain Park DR SE Calgary, AB T2Z 1T8
Want to know what your home might be worth? Contact us for a FREE valuation!

Our team is ready to help you sell your home for the highest possible price ASAP
Key Details
Sold Price $875,000
Property Type Single Family Home
Sub Type Detached
Listing Status Sold
Purchase Type For Sale
Square Footage 1,823 sqft
Price per Sqft $479
Subdivision Mckenzie Lake
MLS® Listing ID A2106780
Sold Date 02/09/24
Style Bungalow
Bedrooms 5
Full Baths 3
HOA Fees $20/ann
HOA Y/N 1
Originating Board Calgary
Year Built 1996
Annual Tax Amount $3,949
Tax Year 2023
Lot Size 5,274 Sqft
Acres 0.12
Property Description
Ready to settle down in that big walkout bungalow (1823 sqft up) that has been updated from floor to ceiling... or do you want to use all 5 bedrooms to raise your family in this sought after lake community? This home could be the one you have been waiting for! You'll notice the curb appeal as you pull up into this painted stucco home that has been immaculately taken care both inside an out. Enjoy the maintenance free porch and sitting area as you approach the front door. Upon entry of this home, you'll enjoy the vaulted ceilings, 2 large skylights and re-stained oak hardwood floors that lead you into the heart of this home. The main floor family room is cozy and enjoys a three way stone fireplace and large windows while still being open to the kitchen and dining nook. In the kitchen you'll discover quartz countertops, white cabinets, a breakfast bar, a corner panty, vaulted ceiling, stainless steel appliances and 2 more skylights. The kitchen is open onto the eating nook adding to the ease of kitchen to table meals. There is an open concept dining room on the main floor as well which is just steps away from the kitchen. Take the backdoor outside to find a South facing beautiful manicured backyard with maintenance free deck with stairs from the deck to the yard, well kept lawn as well as a storage shed on the side. The yard enjoys sprinklers in 5 zones and amazing flower beds in both the front and the backyard. Back inside, you'll discover three bedrooms on the main floor, including the primary bedroom that has a large closet, vaulted ceiling, and beautiful 5 piece ensuite that has heated floors, a skylight and a spa-like feel right down to an indulgent jacuzzi tub. There is an additional 4 piece bathroom on the main floor. You will also find the washer and dryer on the main floor, both of which are only 3 months old. The downstairs feel like its own retreat with a large recreational area that has a fireplace, knockdown ceiling, vinyl plank flooring, and its own doors for a walk out. The perfect sized wet bar is off to the side and plenty of room for your big screen TV, pool table and exercise equipment. You'll find 2 additional bedrooms downstairs, one of which is large and can accommodate big furniture pieces. An additional gorgeous 4 piece bathroom is downstairs for an added convenience in this home. The mechanical room has a newer high efficiency furnace as of 2016 and there is NO Poly B in the home as it has been replaced with pex. The garage is oversized and measures 22x22 and is drywalled. Additional features of this home include: Phantom screen doors on the front and patio doors, new basement and patio exterior doors, new carpet, newer garage door & opener, painted stucco siding, 2012 roof, white trim throughout, water softener, newer window coverings, newer windows with some of them triple glazed, Vacuflo, and of course AC. This home has boasts pride of ownership, is warm and inviting and has been kept in immaculate condition.
Location
Province AB
County Calgary
Area Cal Zone Se
Zoning R-C1
Direction NE
Rooms
Other Rooms 1
Basement Finished, Full
Interior
Interior Features High Ceilings, No Animal Home, No Smoking Home, Vinyl Windows
Heating Forced Air, Natural Gas
Cooling Central Air
Flooring Carpet, Hardwood, Tile
Fireplaces Number 2
Fireplaces Type Basement, Gas, Living Room, Mantle, Three-Sided
Appliance Dishwasher, Dryer, Garage Control(s), Garburator, Microwave, Oven, Range Hood, Refrigerator, Stove(s), Wall/Window Air Conditioner, Washer, Water Softener
Laundry Laundry Room, Main Level
Exterior
Parking Features Double Garage Attached
Garage Spaces 2.0
Garage Description Double Garage Attached
Fence Fenced
Community Features Clubhouse, Fishing, Golf, Lake, Park, Playground, Schools Nearby, Shopping Nearby, Tennis Court(s)
Amenities Available Beach Access
Roof Type Asphalt Shingle
Porch Deck, Front Porch
Lot Frontage 43.51
Total Parking Spaces 4
Building
Lot Description Back Yard, Landscaped, Level
Foundation Poured Concrete
Architectural Style Bungalow
Level or Stories One
Structure Type Stucco,Wood Frame
Others
Restrictions None Known
Tax ID 83009830
Ownership Private
Read Less



