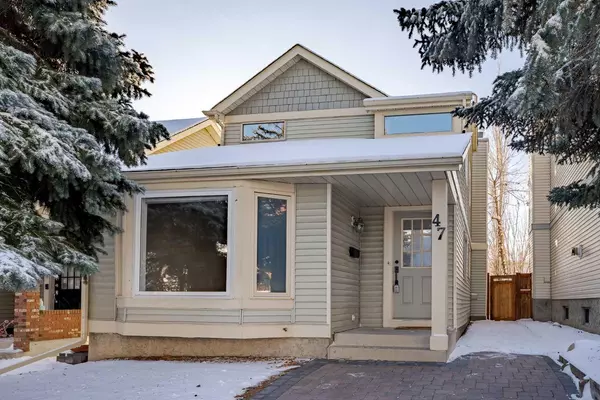For more information regarding the value of a property, please contact us for a free consultation.
47 Strathearn CRES SW Calgary, AB T3H 1R3
Want to know what your home might be worth? Contact us for a FREE valuation!

Our team is ready to help you sell your home for the highest possible price ASAP
Key Details
Sold Price $630,000
Property Type Single Family Home
Sub Type Detached
Listing Status Sold
Purchase Type For Sale
Square Footage 1,560 sqft
Price per Sqft $403
Subdivision Strathcona Park
MLS® Listing ID A2105994
Sold Date 02/09/24
Style 2 Storey
Bedrooms 3
Full Baths 2
Half Baths 1
Originating Board Calgary
Year Built 1981
Annual Tax Amount $3,400
Tax Year 2023
Lot Size 3,013 Sqft
Acres 0.07
Lot Dimensions 29.87 x 99.74
Property Description
Welcome home, spectacular, move-in ready to enjoy your perfect in so many ways your new home. Park in front of your home off the street on a interlocking brick parking pad and enter you new families domain. Proceed from the front door into the spacious foyer while entering into the large, bay windowed living room with sparkling hardwood flooring. The separate dining room is very rare to find. The wide open modern and contemporary Martha Stewart kitchen overlooks the family room with a brick front fireplace and an eating delicious nook area. The kitchen includes slate tile flooring, spacious countertops and state of the art stainless steel appliances. There is a convenient 2pc main floor bath by the back door and a imported, pet friendly insulated pet escape door built into the back door for easy access. The full low maintenance back year is equipped with a gas outlets under the pergola, sizzle roped covered for your performance and stage venue. Performance astro turf for a low maintence back yard. The large oversized cross between a single and a double car garage is a pure bonus. Upstairs is perfect with three large bedrooms, including floating shelving and a 4 pc. main bath and a 3pc. ensuite bath. Step in your large primary bedroom with a natural slate stone ensuite equipped shower! The lower level is developed with a large walk-in closet included in the den/bedroom requires window egress c-code. Come buy 47 Strathearn Cres SW. Call for your private showing. Home has a charming design and is in a great location. Immaculate, interior and exterior are an unbelievable pure bonus, superb neighborhood with all your amenities you can wish for! Call to set up a showing.
Location
Province AB
County Calgary
Area Cal Zone W
Zoning R-1
Direction N
Rooms
Other Rooms 1
Basement Finished, Full
Interior
Interior Features No Smoking Home
Heating Mid Efficiency, Forced Air, Natural Gas
Cooling Central Air
Flooring Carpet, Laminate, Stone, Tile
Fireplaces Number 1
Fireplaces Type Family Room, Gas
Appliance Dishwasher, Garage Control(s), Range Hood, Refrigerator, Stove(s), Washer/Dryer, Window Coverings
Laundry Lower Level
Exterior
Parking Features Additional Parking, Driveway, Front Drive, Garage Faces Rear, Interlocking Driveway, Off Street, Oversized, Parking Pad, Rear Drive, See Remarks, Single Garage Detached
Garage Spaces 1.0
Garage Description Additional Parking, Driveway, Front Drive, Garage Faces Rear, Interlocking Driveway, Off Street, Oversized, Parking Pad, Rear Drive, See Remarks, Single Garage Detached
Fence Fenced
Community Features Playground, Schools Nearby, Shopping Nearby, Sidewalks, Street Lights
Roof Type Asphalt Shingle
Porch Deck, Pergola, Rear Porch, See Remarks
Lot Frontage 29.86
Total Parking Spaces 2
Building
Lot Description Back Lane, Cul-De-Sac, Fruit Trees/Shrub(s), Front Yard, Low Maintenance Landscape, Landscaped, Level, Many Trees, Standard Shaped Lot, Street Lighting, Native Plants, Private, Rectangular Lot, See Remarks, Sloped Down, Treed, Views
Foundation Poured Concrete
Architectural Style 2 Storey
Level or Stories Two
Structure Type Metal Siding ,Vinyl Siding,Wood Frame
Others
Restrictions None Known
Tax ID 82811794
Ownership Private
Read Less



