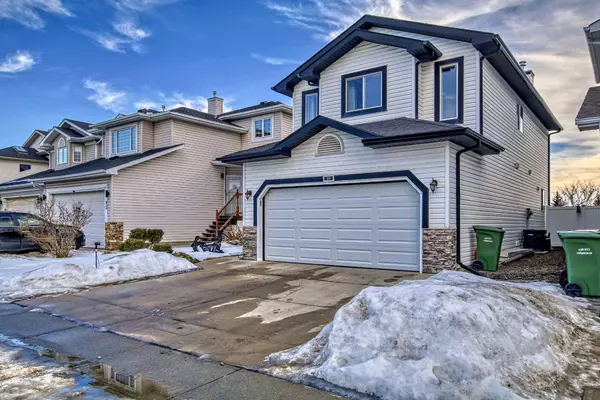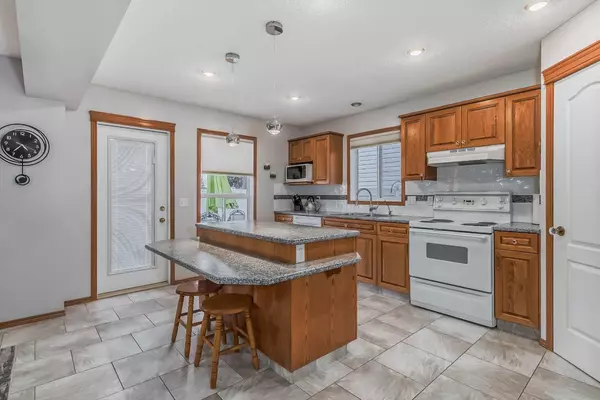For more information regarding the value of a property, please contact us for a free consultation.
89 Douglas Ridge CIR SE Calgary, AB T2Z 3B7
Want to know what your home might be worth? Contact us for a FREE valuation!

Our team is ready to help you sell your home for the highest possible price ASAP
Key Details
Sold Price $596,511
Property Type Single Family Home
Sub Type Detached
Listing Status Sold
Purchase Type For Sale
Square Footage 1,650 sqft
Price per Sqft $361
Subdivision Douglasdale/Glen
MLS® Listing ID A2105506
Sold Date 02/09/24
Style 2 Storey
Bedrooms 4
Full Baths 2
Half Baths 1
HOA Fees $5/ann
HOA Y/N 1
Originating Board Calgary
Year Built 1996
Annual Tax Amount $3,154
Tax Year 2023
Lot Size 4,145 Sqft
Acres 0.1
Property Description
Summer really is coming and you'll be as cool as a cucumber with central air conditioning. Welcome to this bright, clean home that features large rooms and tasteful upgrades. The kitchen with a glass door to the large 17' x 14' south facing deck, has like new cabinets and a large eat at island all with upgraded counter tops. The living room is currently being used as a formal dining room but, of course, can be a living room just by using the appropriate furniture. There is a large entry way and laundry/ 2 piece bath and a garage entry to complete the main floor. The upper level has a very good sized BONUS ROOM featuring a fireplace, real hardwood floors and plenty of light. You'll love the size of the primary bedroom with its large 8' x 5' walk in closet and the other two bedrooms are a great size too. The main bath on this level has lots of counter space and sliding doors to the tub/shower. Bring the wide screen TV and really enjoy the 17' x 12' 8" lower level family room and 11' x 10' bedroom that could be used as a home office. For your convenience there is also a 4 piece bath so no one has to run upstairs. Need space for the family? the back yard will accommodate you and for a change you can also use the play park with equipment only blocks to your home. Great shopping and transportation is nearby and your close to the newly completed ring road to quickly take you where you want to go. Hurry and see this home before it's gone.
Location
Province AB
County Calgary
Area Cal Zone Se
Zoning R-C1N
Direction N
Rooms
Basement Finished, Full
Interior
Interior Features Kitchen Island, No Animal Home, No Smoking Home, Open Floorplan, Quartz Counters, See Remarks
Heating Forced Air
Cooling Full
Flooring Ceramic Tile, Hardwood
Fireplaces Number 1
Fireplaces Type Gas
Appliance Central Air Conditioner, Dishwasher, Electric Stove, Garage Control(s), Gas Water Heater, Range Hood, Refrigerator, Washer/Dryer
Laundry Laundry Room
Exterior
Parking Features Double Garage Attached
Garage Spaces 2.0
Garage Description Double Garage Attached
Fence Fenced
Community Features Park, Playground, Schools Nearby, Shopping Nearby, Sidewalks, Street Lights, Walking/Bike Paths
Amenities Available Playground
Roof Type Asphalt Shingle
Porch Deck
Lot Frontage 36.06
Total Parking Spaces 4
Building
Lot Description Back Yard, City Lot, Fruit Trees/Shrub(s), Interior Lot, No Neighbours Behind, Landscaped, Level, Rectangular Lot
Foundation Poured Concrete
Architectural Style 2 Storey
Level or Stories Two
Structure Type Stone,Vinyl Siding
Others
Restrictions None Known
Tax ID 83161225
Ownership Private
Read Less



