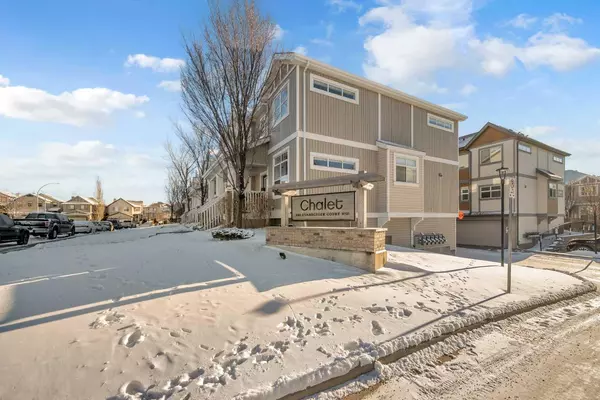For more information regarding the value of a property, please contact us for a free consultation.
300 Evanscreek CT NW #20 Calgary, AB T3P0B6
Want to know what your home might be worth? Contact us for a FREE valuation!

Our team is ready to help you sell your home for the highest possible price ASAP
Key Details
Sold Price $455,000
Property Type Townhouse
Sub Type Row/Townhouse
Listing Status Sold
Purchase Type For Sale
Square Footage 1,344 sqft
Price per Sqft $338
Subdivision Evanston
MLS® Listing ID A2101551
Sold Date 02/09/24
Style 2 Storey
Bedrooms 2
Full Baths 2
Half Baths 1
Condo Fees $360
Originating Board Calgary
Year Built 2006
Annual Tax Amount $1,968
Tax Year 2023
Property Description
Looking for the perfect blend of comfort, convenience, and charm in Northwest Calgary? Look no further!
Introducing this stunning 2 bed + 1 den condo in Evanston, where serenity meets affordability.
Attached Double Garage: Say goodbye to the hassle of parking. Your spacious double garage is just steps away!
Fronting into a Green Space: Enjoy the tranquility and beauty of nature right outside your front door. A perfect retreat after a long day.
Renovated Elegance: This condo has been meticulously updated with granite countertops, new lighting fixtures, and fresh paint, creating a modern and welcoming atmosphere that you'll love coming home to.
Low Condo Fees: Keep more money in your pocket with budget-friendly condo fees that cover your maintenance and amenities.
This is your opportunity to experience Evanston living at its finest. Whether you're a first-time buyer, downsizing, or seeking an investment property, this condo has it all. Don't miss out on this fantastic opportunity to make it your own!
Location
Province AB
County Calgary
Area Cal Zone N
Zoning M-1 d100
Direction NW
Rooms
Basement Partial, Unfinished
Interior
Interior Features Closet Organizers, Granite Counters, Kitchen Island, No Animal Home, No Smoking Home, Open Floorplan
Heating Forced Air
Cooling None
Flooring Carpet, Ceramic Tile, Vinyl
Fireplaces Number 1
Fireplaces Type Electric
Appliance Dishwasher, Electric Range, Range Hood, Refrigerator, Washer/Dryer
Laundry Upper Level
Exterior
Garage Double Garage Attached
Garage Spaces 2.0
Garage Description Double Garage Attached
Fence None
Community Features Park, Schools Nearby, Shopping Nearby, Sidewalks, Street Lights
Amenities Available Park, Parking, Snow Removal, Trash, Visitor Parking
Roof Type Asphalt Shingle
Porch Front Porch
Total Parking Spaces 2
Building
Lot Description Corner Lot, Landscaped
Foundation Poured Concrete
Architectural Style 2 Storey
Level or Stories Two
Structure Type Vinyl Siding
Others
HOA Fee Include Common Area Maintenance,Insurance,Parking,Reserve Fund Contributions,Snow Removal,Trash
Restrictions Condo/Strata Approval
Tax ID 82748556
Ownership Private
Pets Description Restrictions
Read Less
GET MORE INFORMATION




