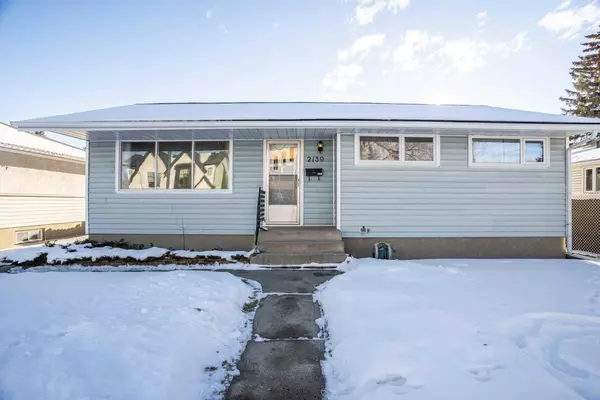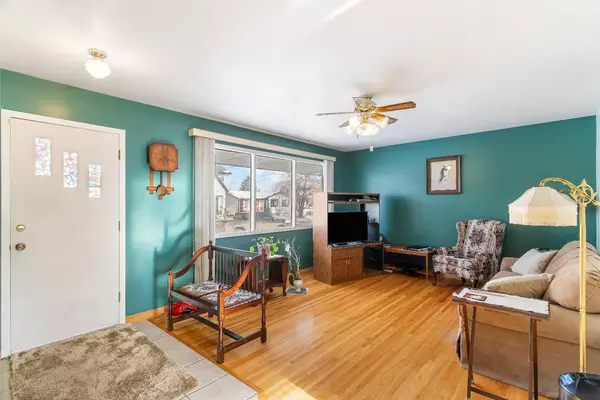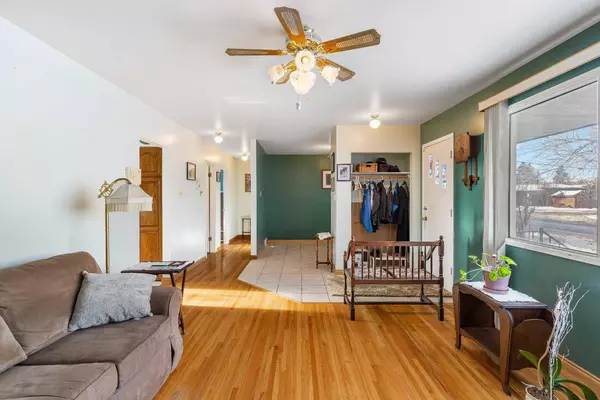For more information regarding the value of a property, please contact us for a free consultation.
2139 54 AVE SW Calgary, AB T3M 1L8
Want to know what your home might be worth? Contact us for a FREE valuation!

Our team is ready to help you sell your home for the highest possible price ASAP
Key Details
Sold Price $730,000
Property Type Single Family Home
Sub Type Detached
Listing Status Sold
Purchase Type For Sale
Square Footage 967 sqft
Price per Sqft $754
Subdivision North Glenmore Park
MLS® Listing ID A2104097
Sold Date 02/09/24
Style Bungalow
Bedrooms 2
Full Baths 1
Originating Board Calgary
Year Built 1959
Annual Tax Amount $3,808
Tax Year 2023
Lot Size 5,995 Sqft
Acres 0.14
Lot Dimensions 50x120 ft
Property Description
Discover your ideal abode in the heart of North Glenmore Park! Situated on a generous 50' x 120' south-facing backyard lot, this charming 967 square foot bungalow awaits with its well-maintained allure. An oversized single detached garage graces the rear, adding both functionality and convenience. This home boasts move-in readiness with a roof/soffit/fascia that was recently replaced on both the home and garage in 2019, ensuring peace of mind for years to come!
The potential for development on this expansive lot is undeniable, with its flat grade and a solitary tree adorning the front yard, inviting the discerning eye of developers. Meticulously tended by its longtime owner, this residence exudes a sense of care and attention to detail.
Stepping into the bungalow, you're greeted by a spacious tile entryway, complemented by a sizable cloak closet to your right. Seamless flow characterizes the main floor, adorned with hardwood floors throughout the living room, halls, and bedrooms. The main floor bath underwent a stunning transformation in 2019, courtesy of Bathfitters and a seasoned general contractor, adding a touch of elegance to the main floor.
The kitchen, a haven of culinary creativity, offers ample space and features a large window framing views of the expansive south-facing backyard. Below, the basement presents a lengthy, functional recreation room alongside plentiful storage options, catering to a variety of lifestyle needs.
Nestled at the border of Altadore, this property finds itself amidst a thriving community, with numerous newer builds and ongoing residential construction projects in the vicinity. The mature neighborhoods of Altadore and North Glenmore Park offer abundant green spaces and recreational opportunities, perfect for outdoor enthusiasts. Families with children will appreciate the array of schooling options available, while Mount Royal University is just a stone's throw away for those with post-secondary education on their plates.
Convenience is key, with a corner store, Timmies, restaurants, and other retailers just down the street and major retail hubs such as Chinook Mall and Signal Hill/Westhills within easy reach. Transportation is a non issue with bus routes just out the door and easy access to both Crowchild Trail and Glenmore Trail. Don't miss the chance to experience the allure of this highly sought-after location and turn-key home – schedule your viewing today! You will not be disappointed!
Location
Province AB
County Calgary
Area Cal Zone W
Zoning R-C1
Direction N
Rooms
Basement Full, Partially Finished
Interior
Interior Features Ceiling Fan(s), No Animal Home, See Remarks, Storage, Sump Pump(s)
Heating Forced Air, Natural Gas
Cooling None
Flooring Carpet, Hardwood, Tile, Vinyl
Appliance Dishwasher, Dryer, Electric Range, Garage Control(s), Range Hood, Refrigerator, See Remarks, Washer, Window Coverings
Laundry In Basement
Exterior
Parking Features Garage Door Opener, Garage Faces Rear, Off Street, Oversized, Parking Pad, Single Garage Detached
Garage Spaces 1.0
Garage Description Garage Door Opener, Garage Faces Rear, Off Street, Oversized, Parking Pad, Single Garage Detached
Fence Fenced
Community Features Golf, Park, Playground, Schools Nearby, Shopping Nearby, Sidewalks, Street Lights, Tennis Court(s), Walking/Bike Paths
Roof Type Asphalt Shingle
Porch Deck
Lot Frontage 50.0
Total Parking Spaces 4
Building
Lot Description Back Lane, Back Yard, Few Trees, Front Yard, Lawn, Level, Street Lighting, Rectangular Lot
Foundation Poured Concrete
Architectural Style Bungalow
Level or Stories One
Structure Type Vinyl Siding,Wood Frame
Others
Restrictions None Known
Tax ID 83250935
Ownership Private
Read Less



